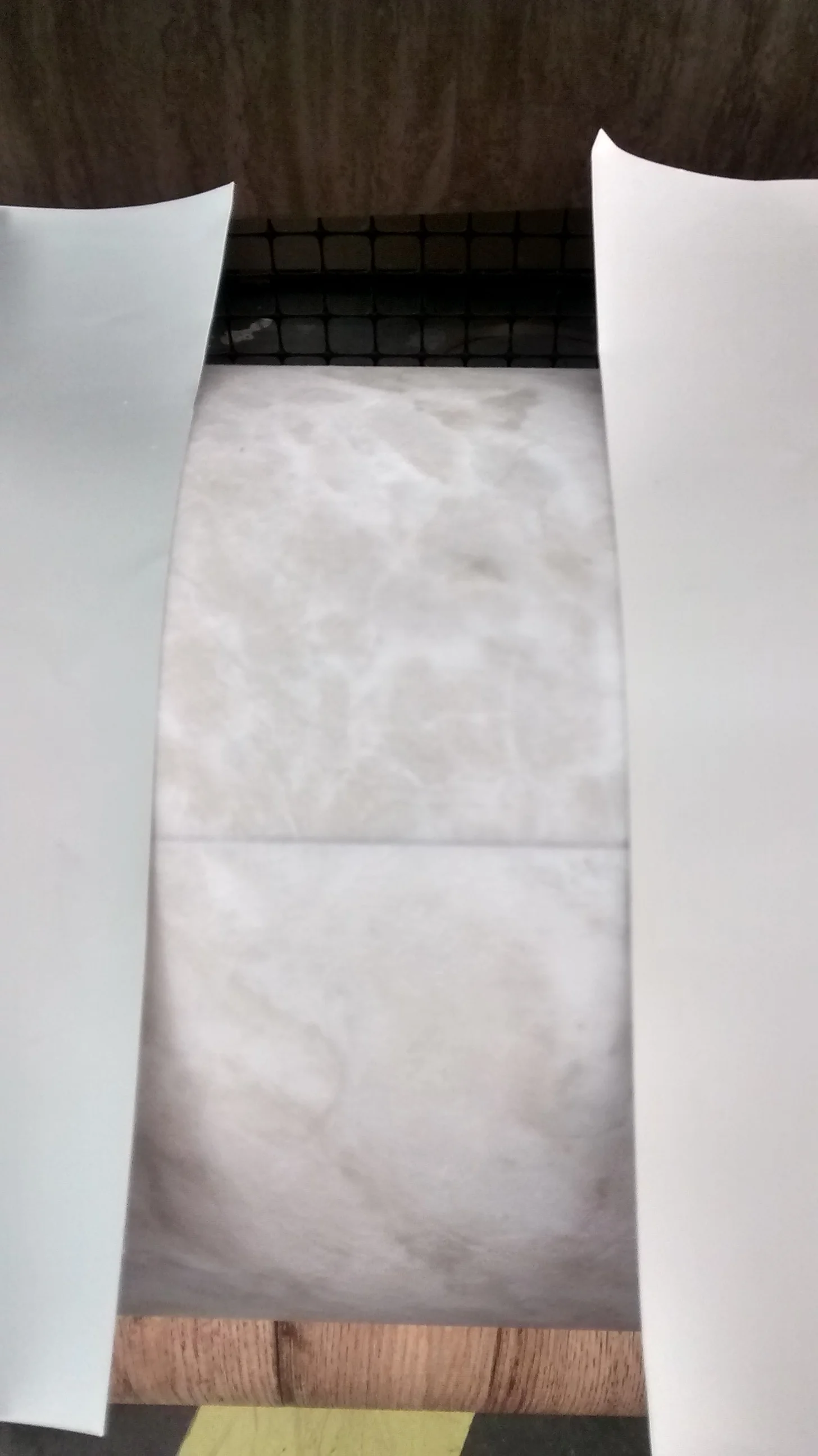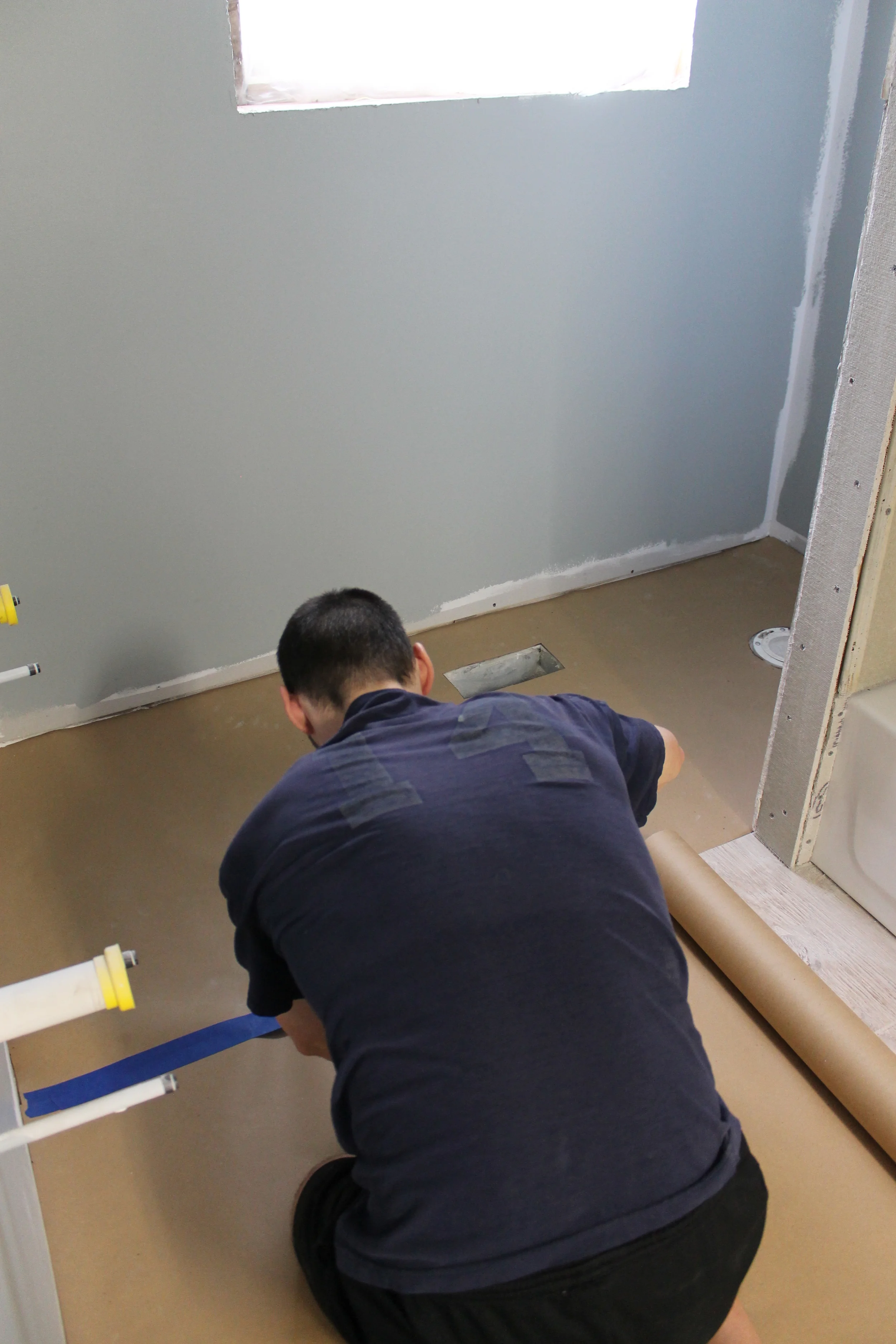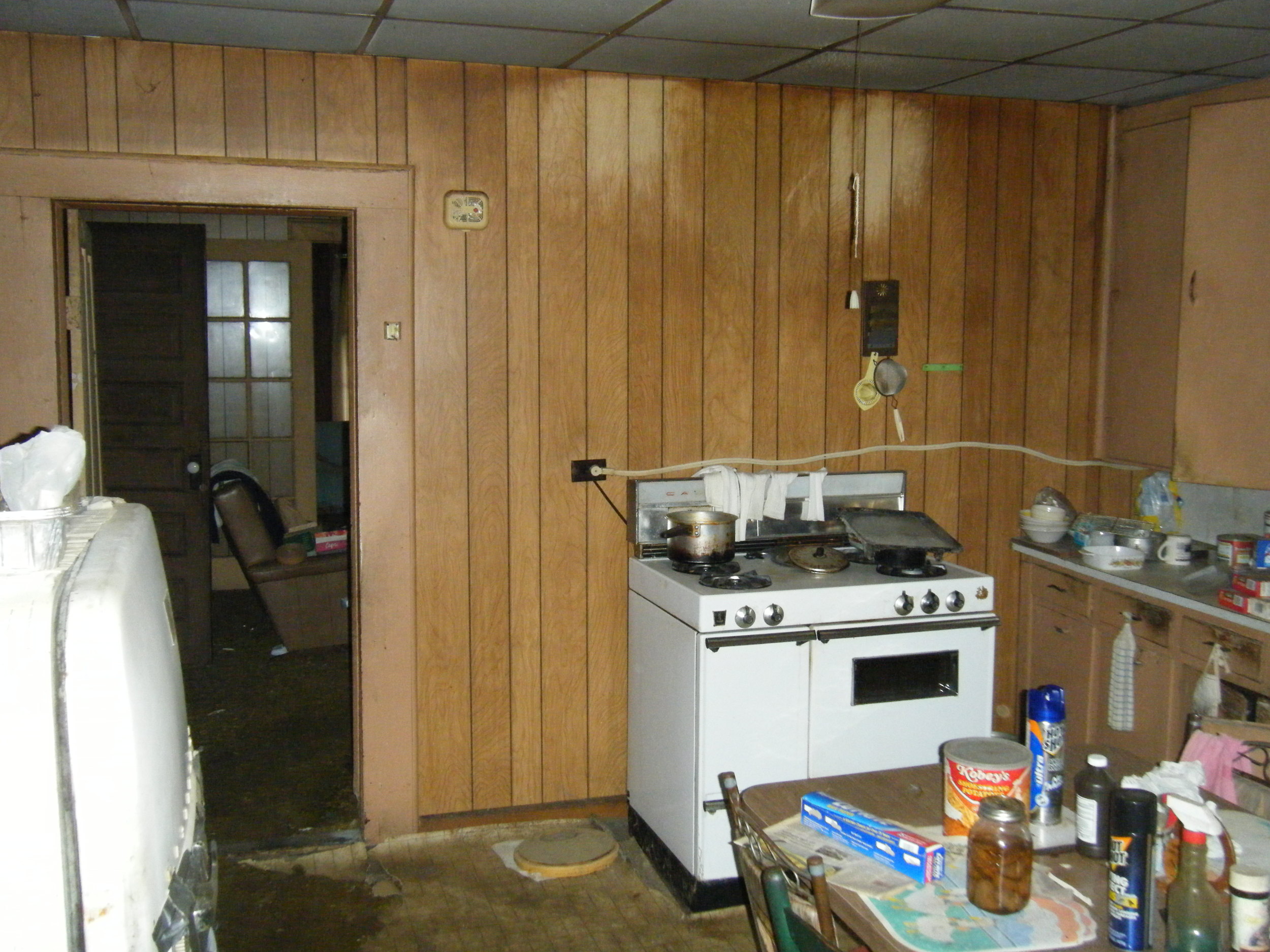When you are living on a tight budget, date nights often fall to the bottom of the priority list, which I think is quite a shame. If you are working towards a goal of saving or paying off debt, you don't have to sacrifice quality time with your significant other. Some of my favorite dates with Brian have cost little to no money, so I thought it would be fun to list some of our favorite $5-ish dates as we commence the weekend.
- Enjoy a cheap bottle of wine al fresco - One of my favorite things in the whole world is great conversation. Conversation that is full of belly laughs and chats about life things. I can recall many heart to hearts on our front porch rocking chairs over a bottle of vino. My favorite wine is from Trader Joes and it costs five bucks (plus a bit for tax). I am no wine connoisseur, so I am okay with the cheap stuff, but if you enjoy the finer wines, this might not be the best date idea.
- Frozen pizza and Netflix movie night - After a long week of work, sometimes it is nice to just throw on sweat pants, shove a pizza in the oven, and binge watch your favorite Netflix show. We are also big fans of the hot-n-ready pizza from Little Caesars. Don't knock it until you try it.
- Go for a long walk - This is especially fun if you have a pooch to walk. We take Lola for walks usually daily, and it is a nice way to talk about the events of the day and spend some time outside excercising. The best part about this date? It's free. :)
What are your favorite inexpensive date nights? I would love to hear them!











































