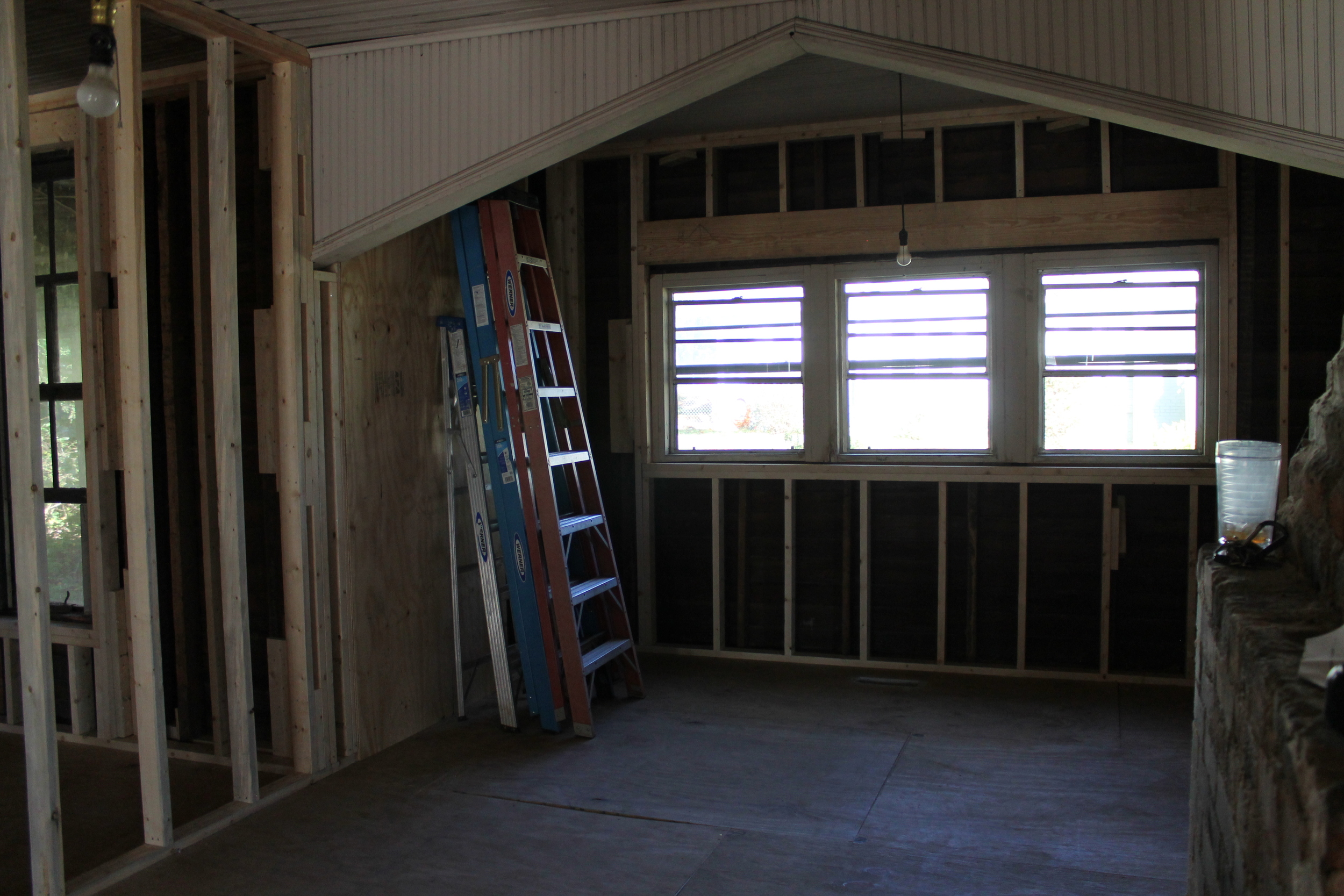It had been three months since our last trip to the Myrtle House when we went this weekend. We had purposefully kept away since the progress was slow and there wasn't really a need for us to get in the crew's way. This past trip, however, was vital since this was the last time we will be there before the drywall is up. (!!!) Our contractor has been in overdrive; we recently got the fallen chimney replaced with new siding, all of the original windows repaired, and insulation halfway done. Plus, we passed inspections which is a huge relief all around. It is really starting to take shape and even has that "new house smell" which is a heck of a lot better than the dead possum smell that lingered before...
It is fitting timing as this last visit was exactly one year and two weeks from the first day Brian and I started working on the house. Geez, what a journey it has been, but I literally cannot wait to go back in three weeks when the walls are dry-walled and the original bead-board ceiling painted a clean white. The only clean thing this house has seen in a while. ;) Here is the ceiling in the kitchen patched with salvaged bead-board and ready for paint.
(You can also see the recessed cans wired! I am super excited for the lighting in this kitchen.) For the ceiling, doors, and trim, we decided to use Benjamin Moore Chantilly Lace. It is an almost pure white (not yellow-ish) but just a tad softer than a bight white.
If you'll remember, this fireplace had fallen during a storm many years ago. As much as we wanted to fix it, the price tag was upwards of $4,000 and just didn't make sense financially (especially with there being two other fireplaces in the house). So, down it went, and we replaced it with siding. Eventually we will replace all of the siding to match, but here is the before and after of the fireplace wall.
Another big difference is that the windows are all repaired! No more cats climbing in to leave us presents or bees harassing us in the summer while working. The struggle is real. Here is a closeup of the new glazing. Our contractor said the wood is still in really good shape, so that was reassurance we made the right call by fixing them.
Speaking of windows, we also managed to fit these old monsters in my tiny Toyota to replace the ones in the kitchen. Brian and I drove three hours round trip for the deal of the century on Craigslist and ended up chatting with the seller (a former vintage store owner) for a solid twenty minutes. Those are the kinds of Craigslist adventures I love. :)
These windows shown below were the only ones left in the house that were not made out of wood and I knew they would bother me if we had left them. The 1970's metal storm windows did nothing to add charm to this house, so they had to go. I can't wait to have three big panes of glass above the kitchen sink!
I can't wait to share more. The posts from here on out should hopefully start to get a lot more interesting!















































