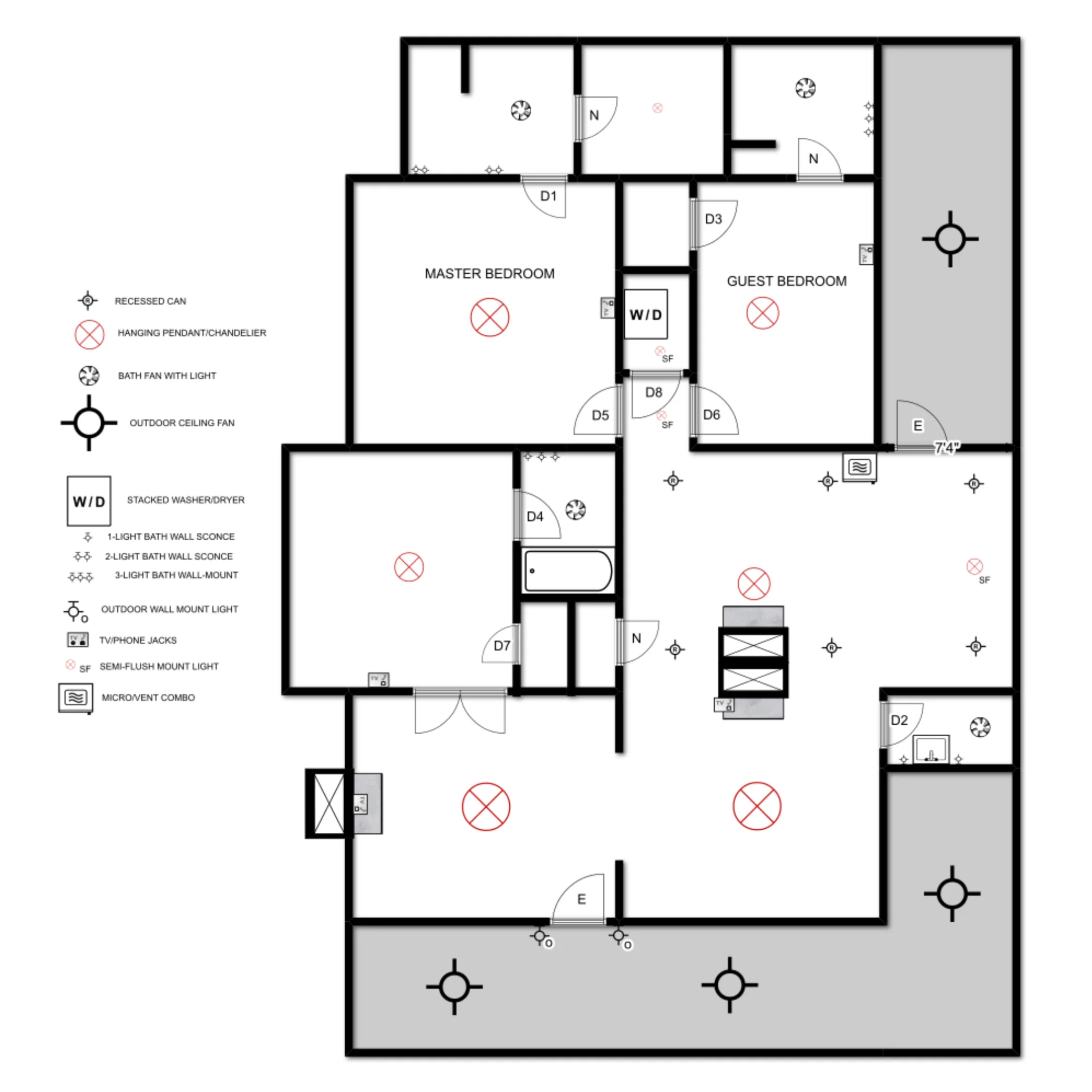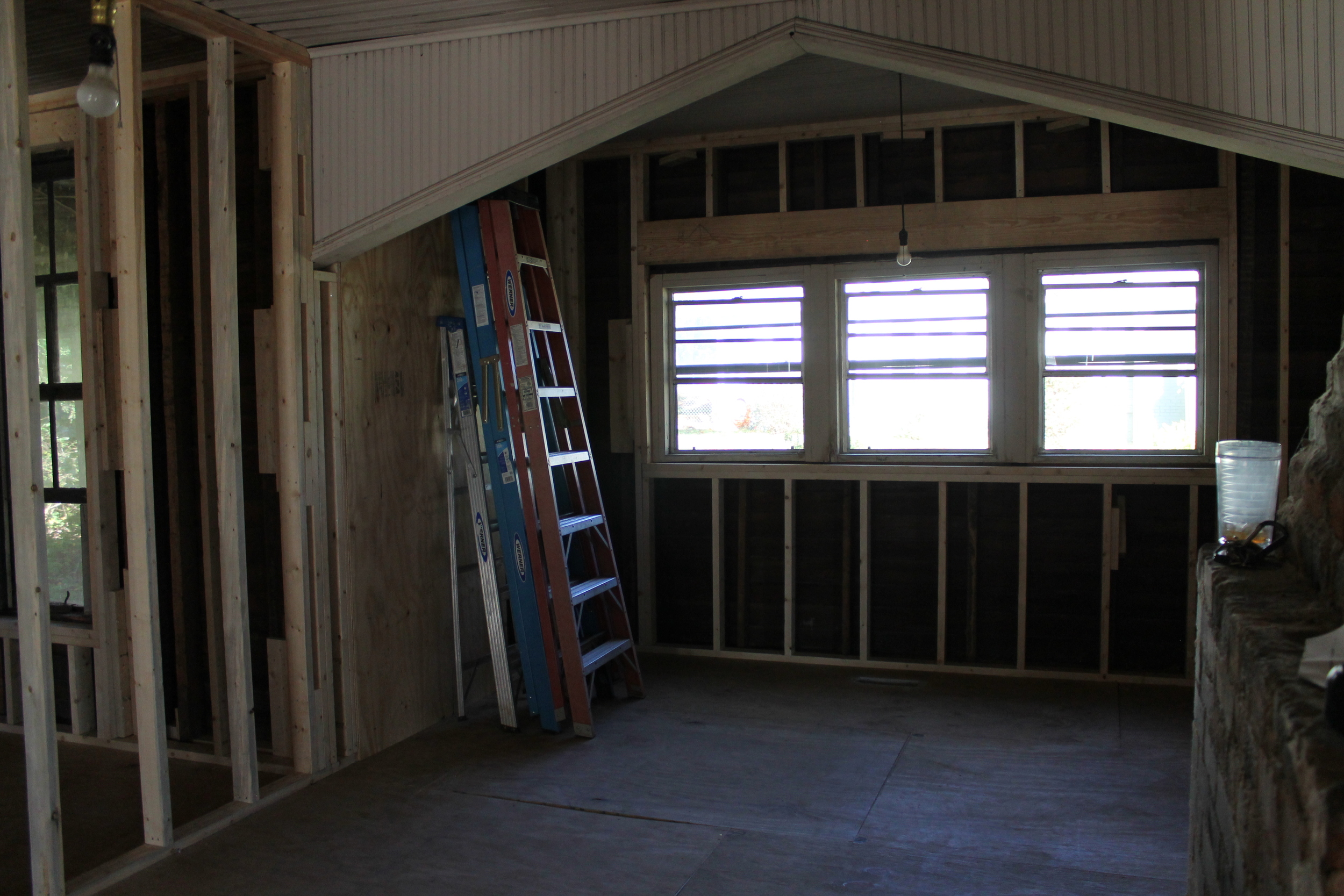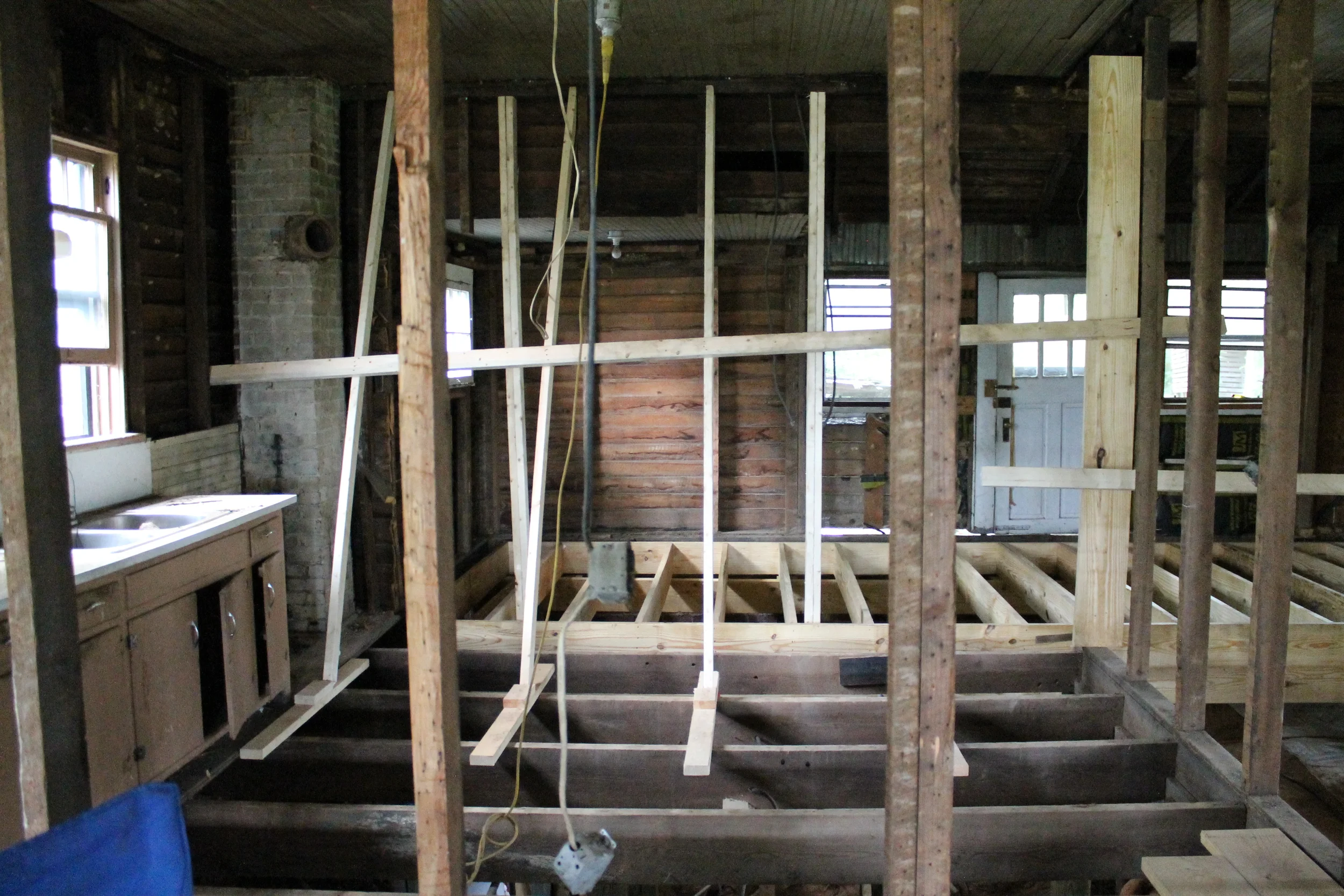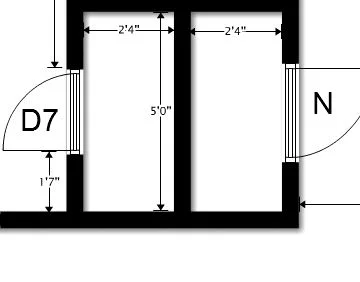I still need to take exact measurements, but here is a rough idea of what the Myrtle House layout currently looks like and how I want to change it. Ideally, I don't want to take down too many walls (who knows what we would uncover in a 1901 house!). I showed the few modifications in red. Basically, I would like to expand the current bathroom and turn that into the master bath. We will have two sinks, which I think is key to a happy marriage. :) I will move the current door that leads to the laundry room so there is only access through the master bedroom. The wall that divides the bath and laundry needs to be re-built anyway, so this seems like an appropriate change. There is a large pantry at the back that I would like to turn into a full guest bath. Not the ideal location, but it is close to plumbing in the kitchen and the only area that it will fit.
Have you noticed there is currently only one closet in the house and it is in the office? Yikes! While I would be fine with using wardrobes (I am not the kind of girl who HAS to have a walk-in closet), I know for re-sale and rental purposes we need some closets! I am hoping to sneak two small ones in where the existing doors are in the over-sized office.
Anything I am over-looking? I would love to hear what small changes you would make!






















