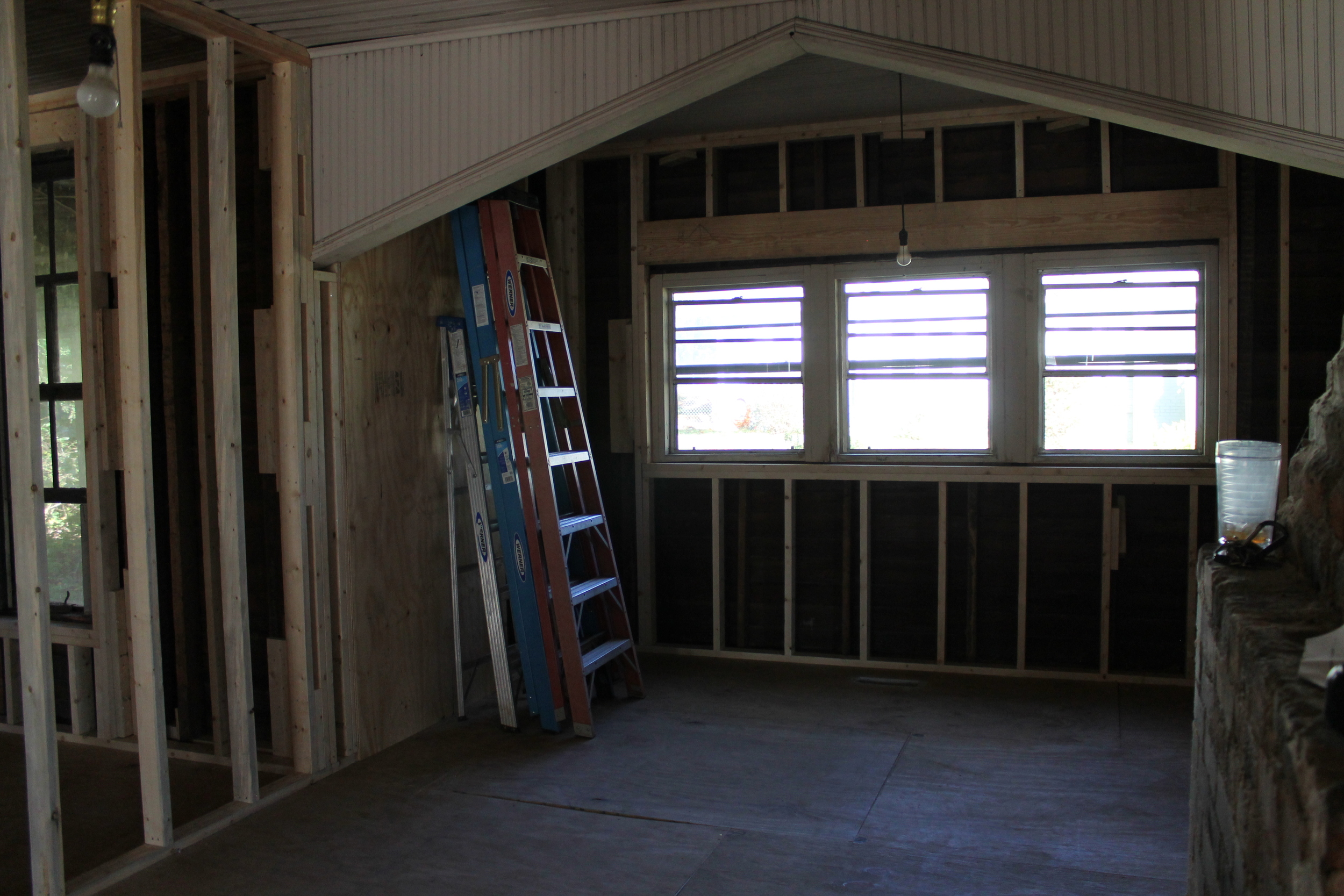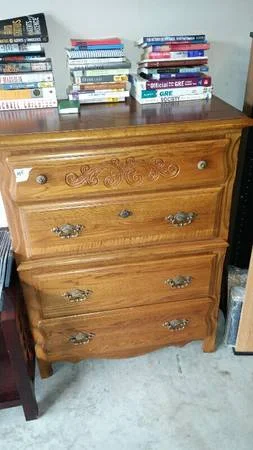It is happening. The period of time after daylight savings time that seems like someone is pushing the fast forward button on life. It is gets darker so much earlier now, which makes the day zoom by, on top of what is already a busy month. I don't foresee us getting much done in November, but regardless, here is what we accomplished in October.
- Go to the NC State Fair - Yes! So crowded, though. Never again will I go on "can" night...
- Start plumbing @ Myrtle (not even going to kid myself it will get done this month) - Surprisingly, almost done!
- Start electrical @ Myrtle - Not yet
- Pick out a pumpkin at the pumpkin patch - No pumpkin this year. :( We went to the beach instead.
- Determine if renters will renew lease... - Yes, they did! Hooray!
- Refinish Restore lights - Not yet, but I do have a plan
Ok, November. You are already packed to the brim with birthday celebrations, anniversaries, trips to the ocean and mountains, as well as Thanksgiving. Let's do this.
- Start electrical @ Myrtle
- Run in the OBX half with my sister and Brian (his first!)
- Meet my niece!
- Celebrate my Grandfather's 90th birthday
- Master a homemade Southern mac and cheese recipe (any suggestions?)
- Complete Christmas shopping
Lunching in Boone, NC
The last of my roses this year
Staying at my parents' condo in Atlantic Beach
Boat hopping in the VI! Brian and I are two of the ants in this photo.









































