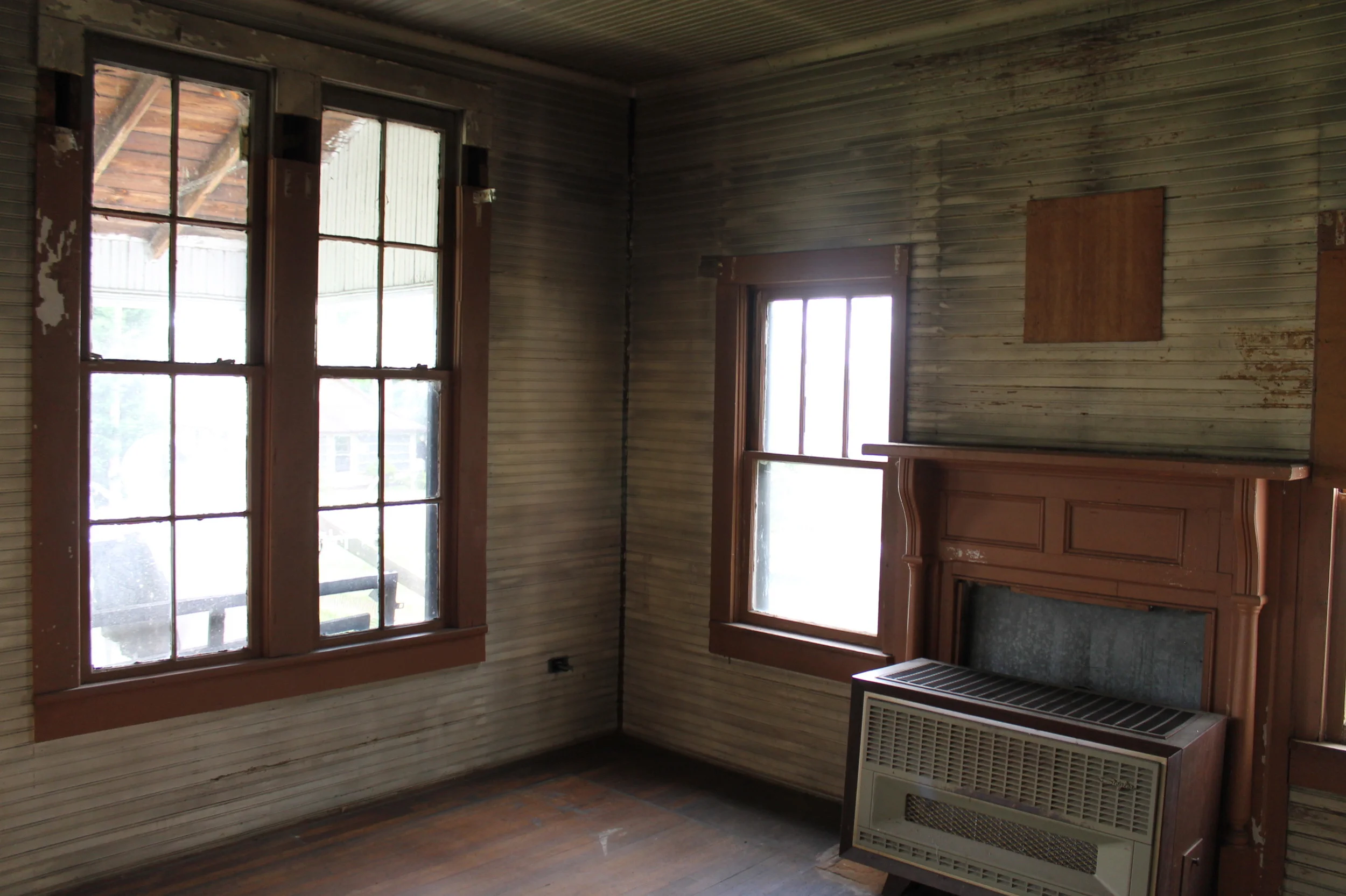With the long weekend, we were able to get a few things knocked out (literally!) at the Myrtle House. We were able to rip down the rest of the wood paneling, dropped ceiling, and ceiling grid. We also started demoing the wall in between the kitchen and the dining room. This wasn't in the original plans, as I like to leave older homes in tact as much as possible, but after spending more time in the house, I realized the kitchen is pretty small, closed-off, and is super duper dark. One thing I hated about the Brooklyn House was that the kitchen was away from the living room, so anytime we had company, I was always stuck in the back in the kitchen. Not so fun. So, the wall comes down!
Here is the view from the living room when you first walk in. The blue wall is the one we are demoing (obviously :) so there will be a clear shot from the living room to the kitchen.
The ceilings are back to their original 9' height and it makes such a difference. The dropped ceiling was a pain to get down, but I am so glad we did.
Let there be light! The kitchen is smaller than the dining room, so the wall will not be completely gone (part of it is the exterior wall).
Really old wood. The siding on the left is the exterior wall. Looks like we will be adding insulation!
The beadboard ceilings that we are keeping are in great shape! Can't wait to paint these up a creamy white.
Hm, I don't think this is the proper way to plug in a light fixture.









