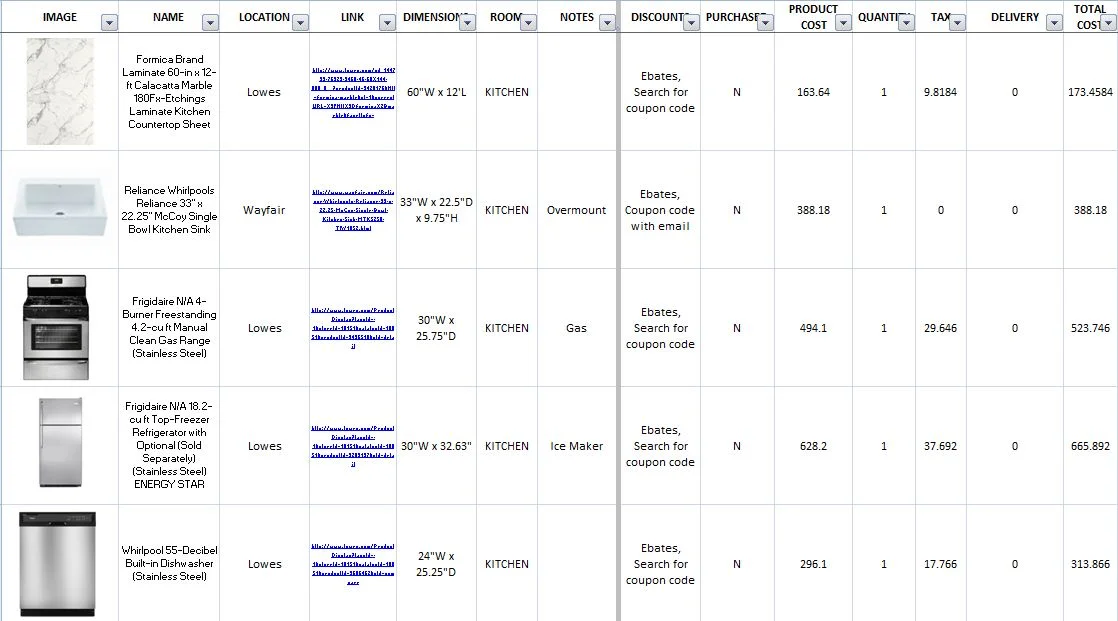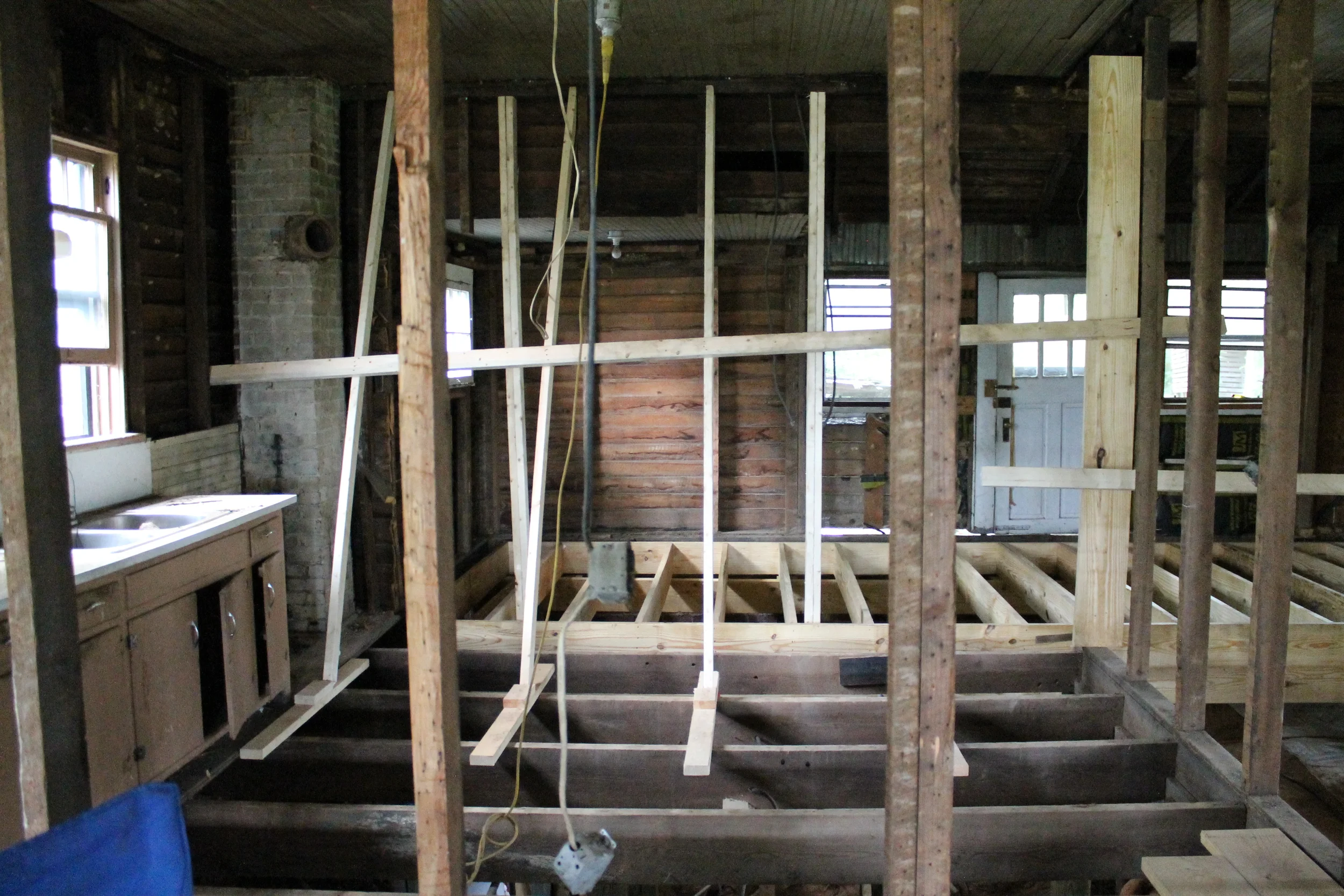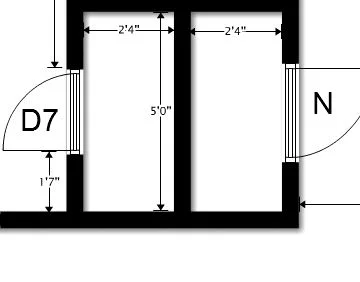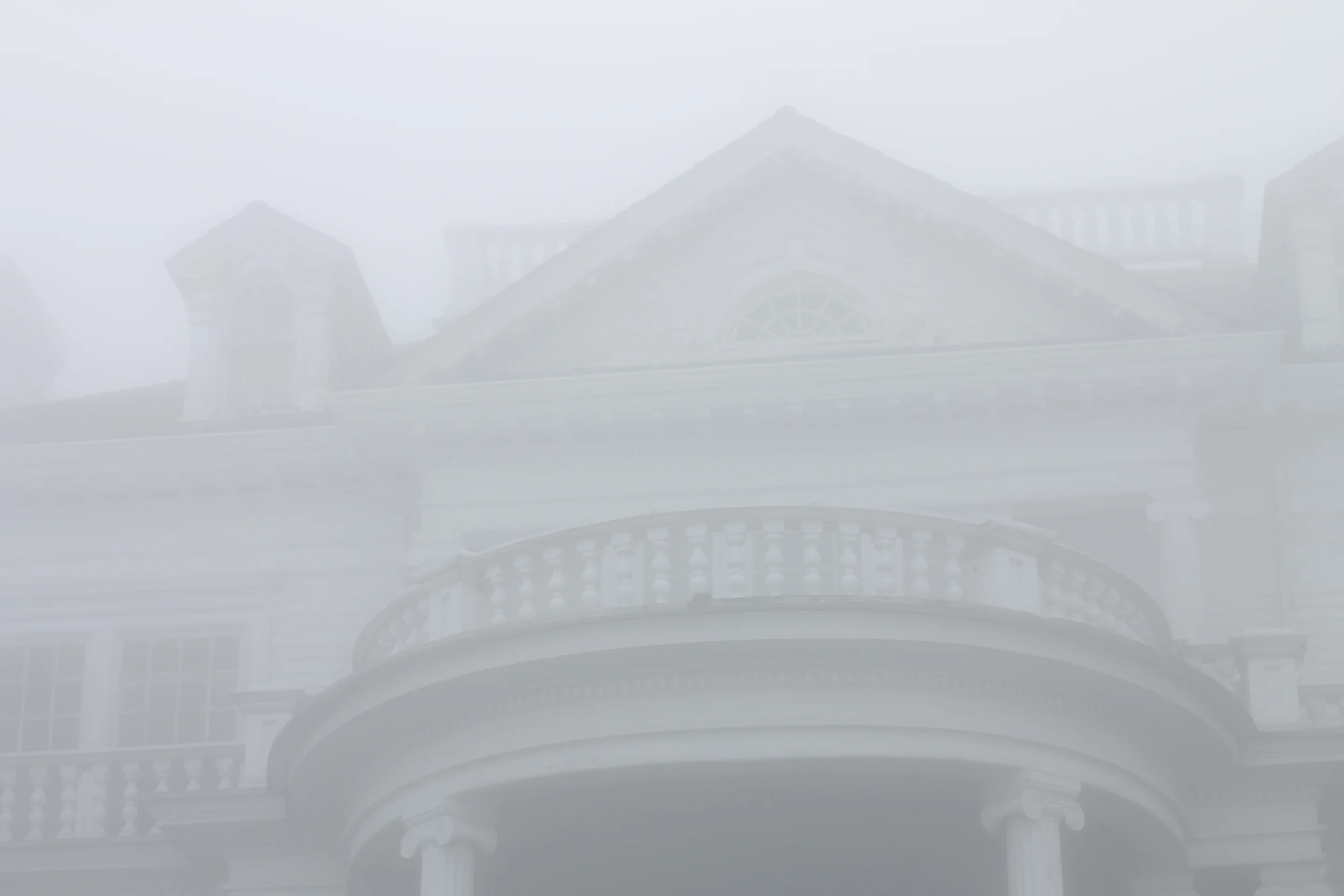One thing I have learned throughout this whole process is that communication is crucial when renovating a house. There are so many decisions (big and small) to make, there can be big hiccups when the people involved are not on the same page. While getting my degree in Interior Design, we were taught to make a specification sheet to easily communicate with clients and contractors exactly what products will be going into the space. This acts like a little cheat sheet so that contractors can tell plumbers where the drain for the sink should go based on which sink is being purchased. Here is a preview of the one I have created for the Myrtle House.
I have divided it into two sections. One side has the product listed, where it is to be purchased, a link to the product, as well as the dimensions and any pertinent notes that may be needed for installation. This section is great for passing on to the people working on the house. On the other side of the sheet is my little area that I keep to myself where I can track what has been bought, what I expect the final cost of the item to be, as well as reminders as to where I can get discounts. I have a separate tab for each area/room in the house like the kitchen, bathrooms, exterior. At the bottom of each sheet, I have a summary of what has been purchased and what is left to purchase to keep us on track of our total renovation budget. Having all of these items easily accessible also allows me to check often to see if anything has gone on sale. Turns out today was my lucky day since this kitchen faucet I have been coveting for months went on sale. :)
I recently discovered the wonderful world of Ebates, but so often to forget to use it! This spreadsheet helps remind me of this handy website.
How do you all keep track of renovations or home repairs/upgrades?
*Update: as requested, here is a template of the specification sheet for your own project. I hope you find it helpful!




























