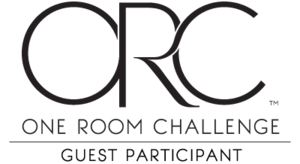I am thrilled to be joining in on all of the fun of the One Room Challenge as a guest participant this fall. The ORC is something I have followed forever but the timing was never right for me to sign up to participate. You may have seen my post a few days ago about our tired guest bathroom and I’m excited to transform this outdated space over the next 6 weeks for the One Room Challenge. Of course, it will all be done on a budget. ;)
THE SPACE
This upstairs guest bathroom faces the stairs so it's the first thing you see when you walk up (clearly, we've been keeping the door closed). We rarely use this bathroom and it may eventually become a kids' bath, which is another reason we don’t want to spend a fortune sprucing it up. (If any bathroom is going to get a big, expensive makeover - it will be the master bath!) It has all of the original 90’s builder grade finishes like sheet vinyl, popcorn ceiling, and on oak/cultured marble vanity. I think someone in the last 20 years upgraded the light fixture and paint color to an aqua blue, but other than that, we’re starting from scratch! Here is the bathroom from the listing photo taken about a year ago now.
Sadly, we’ve made it look even worse since then. We’ve stolen the mirror for our powder room renovation and have been using this bathroom to hoard our building materials for other projects. Today, this is how it looks. The poor bathroom (and our overnight guests) deserve better than this! No wonder no one ever wants to spend the night…
TO DO LIST
So - what’s the scope of work?
Scraping the popcorn ceilings
Painting the ceiling
Painting the walls
Painting the vanity
Adding hardware
Replacing the counter with a marble top and vessel sink
Adding a new faucet
Adding shiplap behind the mirror
Replacing the mirror
Replacing the floor
Adding a new light fixture
Replacing the toilet
Adding new bathroom hardware
Hanging a shower curtain
THE DESIGN board
THE PLAN
To keep in line with the budget, we’re going to keep the existing vanity and tub/surround and try to make a big impact with anything we splurge on. I’m super excited about transforming the vanity. Since it’s older, it is a lower height than today’s standard, but I’m going to try and counteract that by adding a vessel sink and new marble top. Another benefit of keeping the vanity and tub? Less plumbing work! :)
I've been dying to try out those bold patterned cement tiles but have some commitment issues. Will I be sick of them in 5 years and have to rip them out?! I found PEEL AND STICK floor tiles in a fun black and white pattern that I’m really excited to try out over our existing vinyl floor. If we do ever get tired of them, they can easily come up with the sheet vinyl that’s currently in place.
Like we did in our kitchen renovation, I’m adding touches of gold to hopefully warm up the space. I think the gold in the new light fixture and cabinet hardware will look so pretty against the gray!
Since budget is the name of the game, we’re adding shiplap that was leftover from another project above the vanity. This will help protect the walls from water spots without having to purchase a separate side splash and will add a little bit of texture to the room.
But before we can get to the pretty stuff, we’ll be hard at work prepping. First item on the to do list is to scrape the popcorn ceiling. After tackling this in other rooms of our house, we’ve learned that it helps to work your way down from the ceiling. It will probably take a full weekend to scrape and patch the drywall but the devil is in the details!
THE BUDGET
Luckily, we’ll be re-purposing a lot of items that I’ve been collecting with this re-design in mind. Even still, we’re probably looking at around $650 for everything. If I’m being honest with myself, that’s probably a tab on the low side but hey - I’ve always liked a challenge!
Per usual, we’ll be tackling these projects during the nights and weekends so I hope we can pull this reveal off on Novemeber 8th! I’m super impressed with the ORC participants who take on a full kitchen or bathroom remodel during this short time. If they can do it, surely we’ll be fine with our minor bathroom facelift. :)
Be sure to follow along the ORC and see with the Featured Designers and Guest Participants are working on!
P.S. If you’re new here, hi! My husband and I have been DIY renovating since 2011 and recently started dabbling in flipping houses. We’re currently working on sprucing up our new-to-us 90s builder grade house in my hometown of Raleigh, NC. My hope is that this blog encourages you to make wherever you live feel like home - no matter how small the budget. Whether you rent, just bought a fixer upper, or are looking to spruce up your existing place, I hope our DIY projects and budget-friendly ideas help inspire you to create a home you love.





