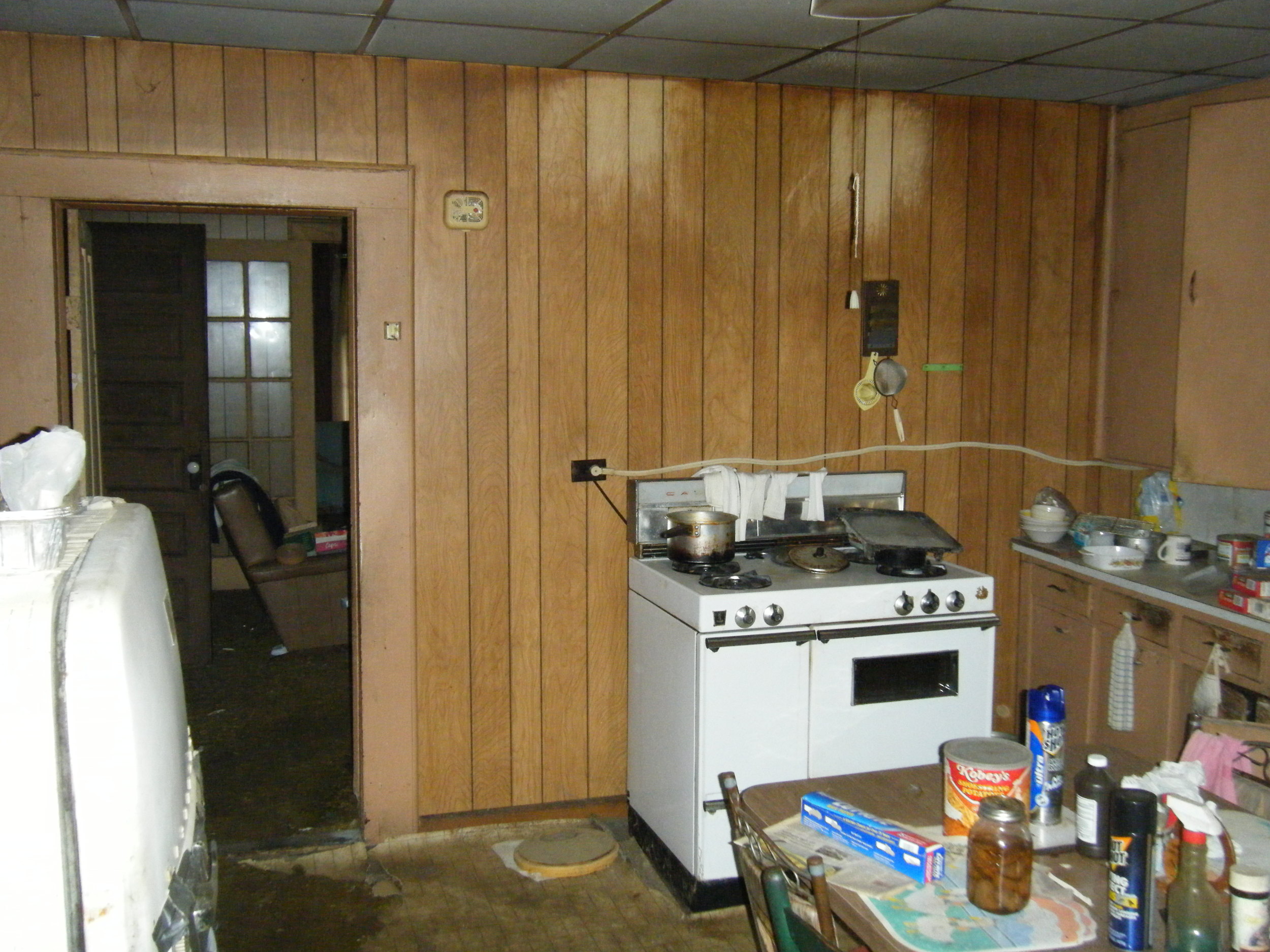We were finally able to add a little color to the Myrtle House last weekend. It is finally starting to look like a livable house! With the help of awesome friends (one who also happens to be our contractor) we were able to get the whole house primed and half the house painted in one weekend. Not bad progress! I listed the paint colors here, and so far, I am so happy with our choices. The colors dried almost exactly as I had hoped. I often forget how far we have come, and when I see photos like the ones below, sometimes I wonder "what were we thinking?". We are definitely getting to the point where we can finally see some progress, and for that, I am so grateful. Here are a few before and afters. :)
Below is what used to be the kitchen, which will now be the master bedroom. We moved the doorway to another location, and removed the paneling & dropped ceiling to expose the original beadboard ceilings.
Here is a spare room that is now a guest bedroom. The doorway was moved over slightly to accommodate the en suite bathroom door. We had to remove the beadboard walls due to termite damage, but we salvaged the beadboard ceilings throughout.
Another shot of the master bedroom (painted!!). The one door now leads to the master bathroom which connects to the walk-in closet. The wood stove was removed and we will patch the brick. This room has the prettiest afternoon light and makes the new paint color (Sherwin Williams Magnetic Gray) the most soothing shade of blue.
Even though we had to get rid of the chimney for budget issues, the living room is slowly but surely becoming my favorite room of the house. It has views of the mountains outside of the original windows and is small enough where it feels cozy. Again, in here we removed the wood panelling and the dropped ceiling to take the ceilings back to nine feet high. We used Sherwin Williams Magnetic Gray in this room as well. LOVE this color.
Here is what used to be a storage closet (I think it was part of the back porch at some point) and now it will be the master bathroom. The ceilings in this room were pretty low, so we raised them up as far as we could.
Here is a before and after of the office. This used to be the rather large dining room, but we took about 1/3 of the room to add a closet and full Jack and Jill bathroom that connects to the kitchen.
Lastly, the once bedroom that we made into the dining room that will connect to the kitchen. Starting to get there!

















