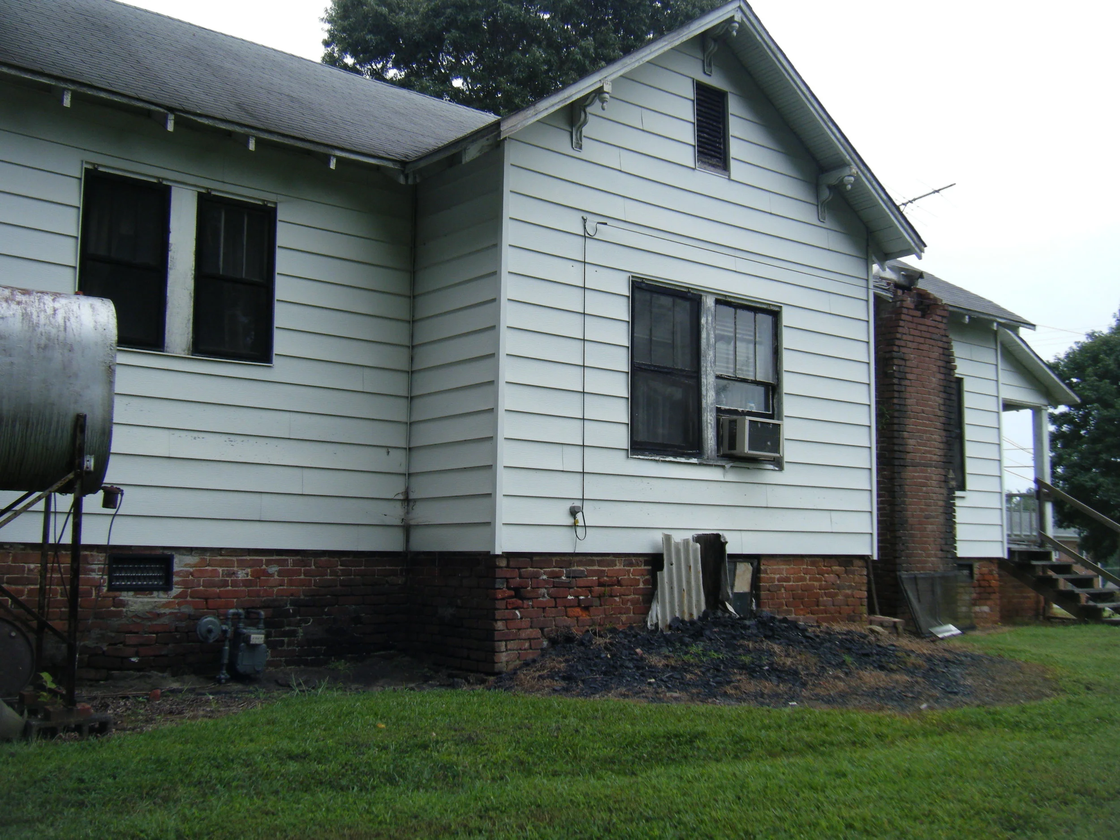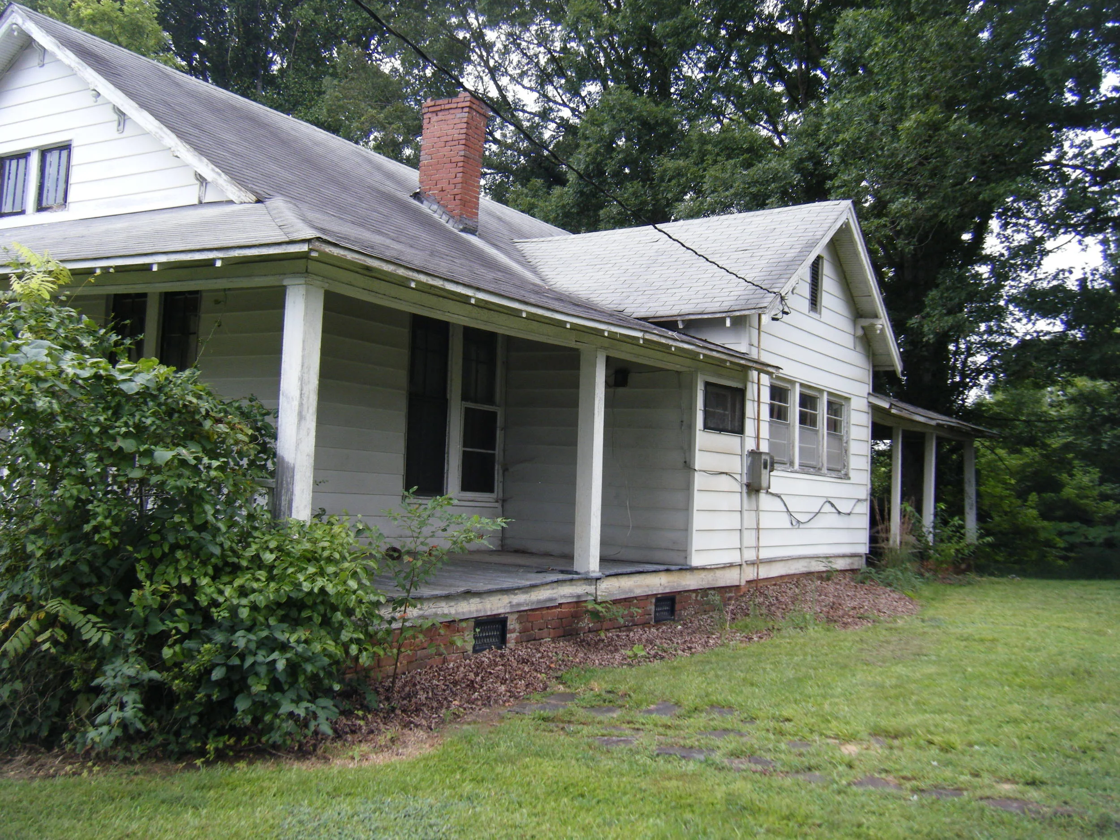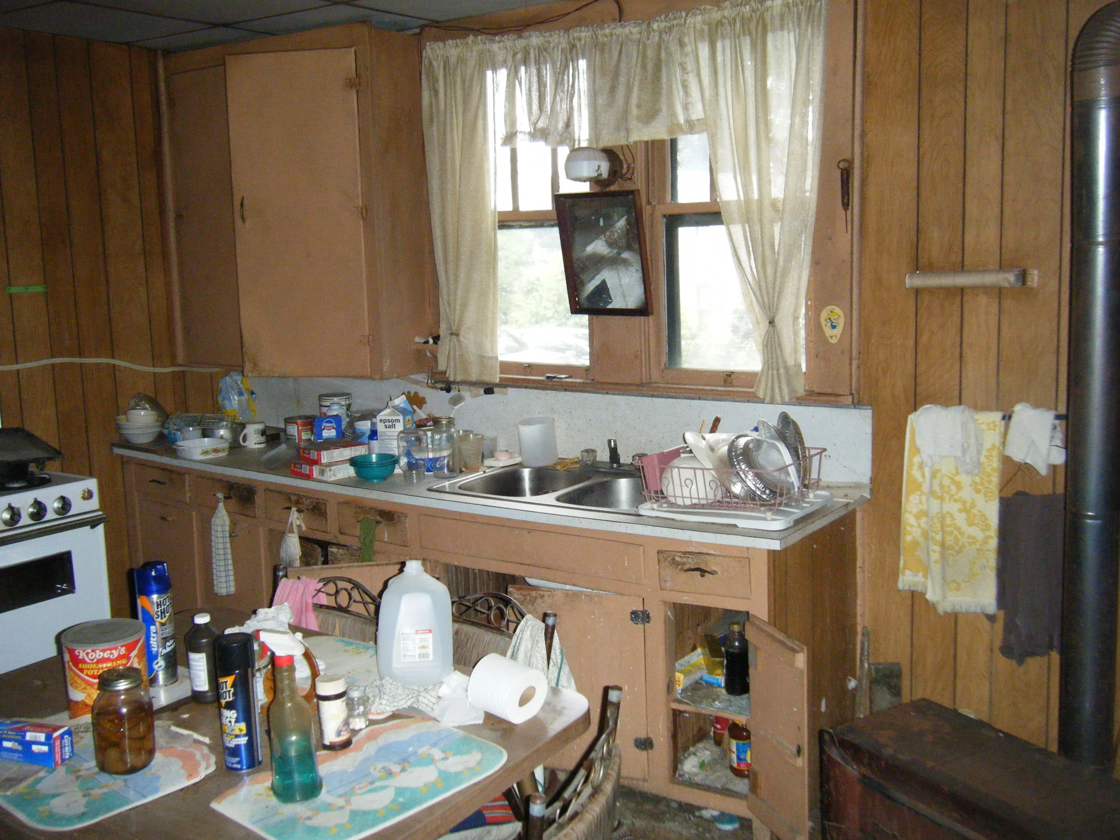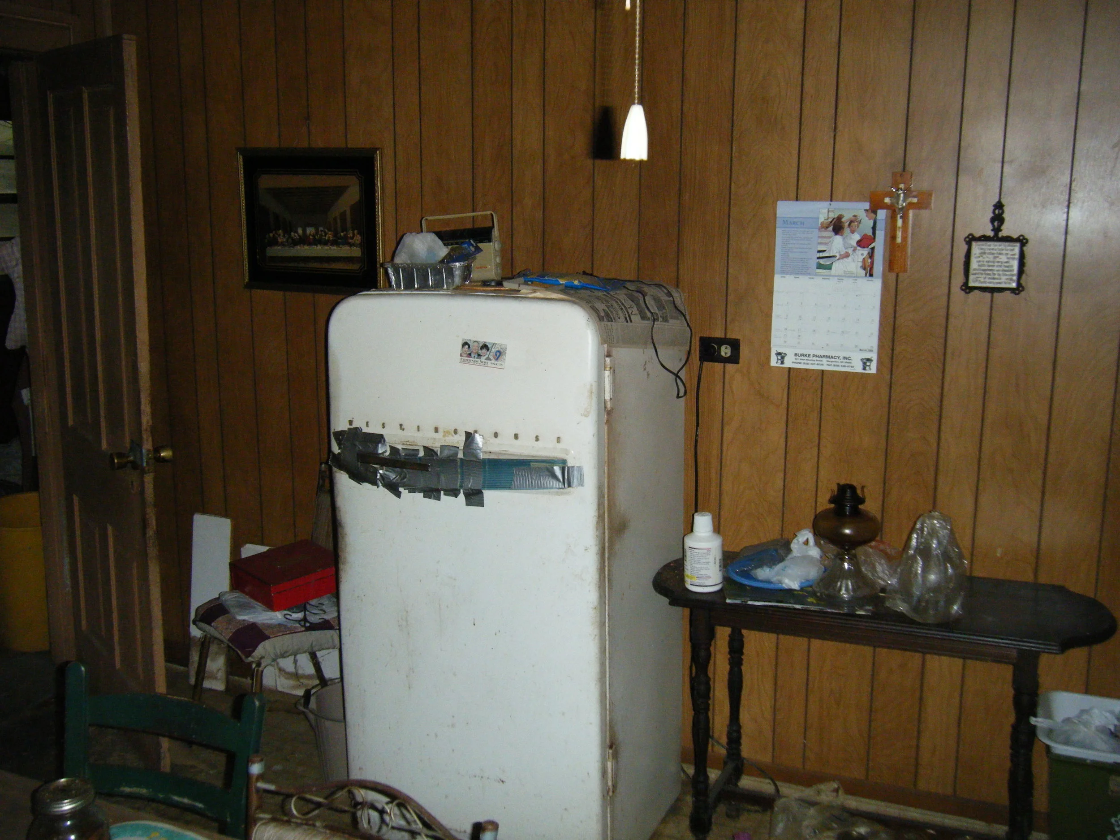Sometimes when we talk about our plans for the Myrtle House, people think we are crazy. Sometimes when we visit the Myrtle House, I think we are too. :) But, our trip this past weekend was actually quite calming and encouraging. It was freezing in the Western part of NC, and since there is no heat in the house, we did not accomplish as much as I had hoped we would. However, Brian and I did have some fun walking through taking measurements and making plans. The highlight was when we ripped a corner of the carpet off and realized the original hardwoods did not have a single staple in them and are in fantastic condition. Music to my ears. :)
While a chilly day, the sun was shining and the sky was bright blue and it almost shined a different light on this little fixer. Here are a few of my favorite details that I snapped from the weekend.
Love these corbels that go along the entire house. Wouldn't they be amazing painted black?
Looking forward to painting the underside of the wrap around porch blue. :)
The original front door is still in tact and has two glass inserts, raised panels, and a skeleton keyhole. Love. :)
I don't think I could ever get sick of this view. Imagine drinking your morning coffee in a rocking chair on this front porch...
One of the three fireplaces in the house. I am obsessed with the worn brick look and don't plan on touching it at all! Can't wait to see the surround detail pop with a coat of glossy white paint.
I have grand plans for this antique dresser. It is going to be made over into a kitchen island!
Whoever installed the drop ceiling did it over the windows! Who does that?? The current dropped ceiling is around 8' tall, so you can only imagine how amazing these tall windows are going to be when we take it back up to the original (9' or so) beadboard ceiling.






















