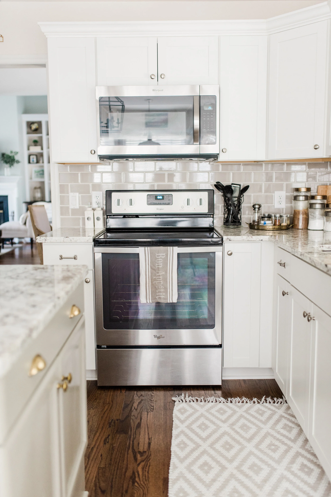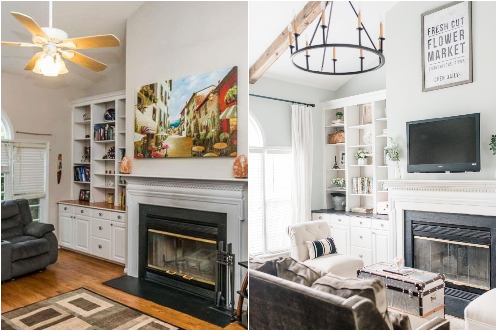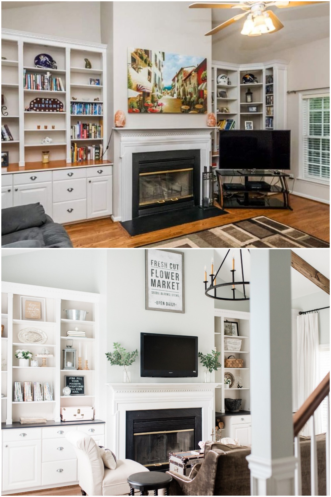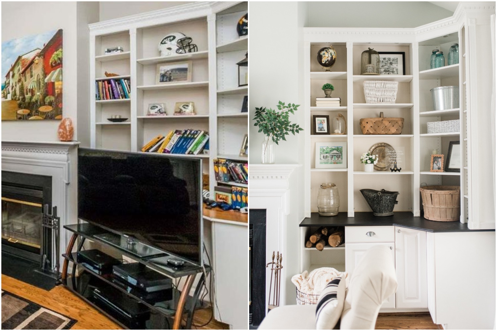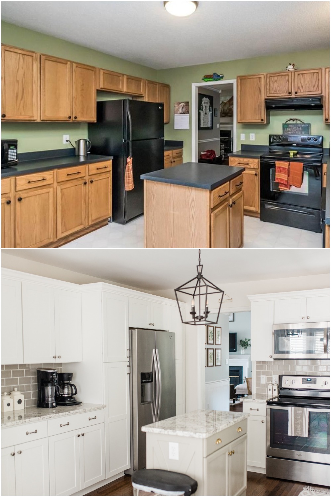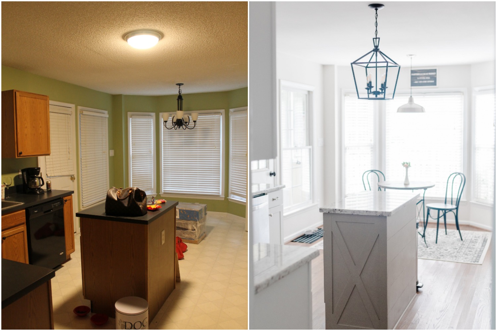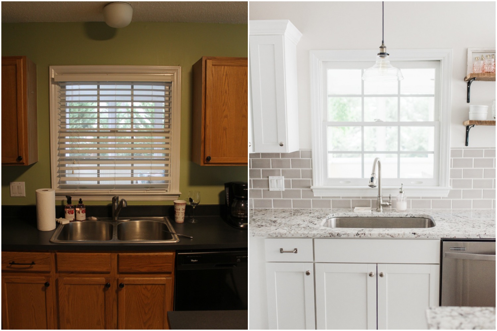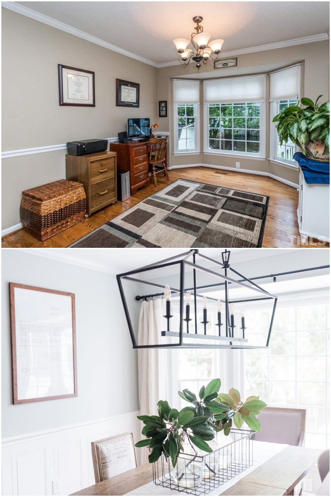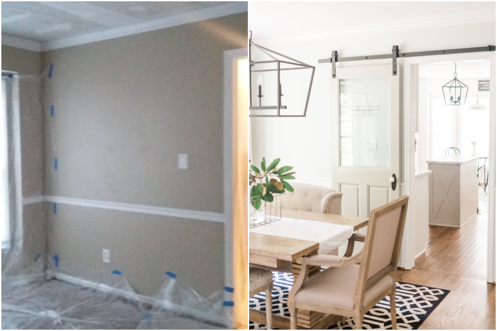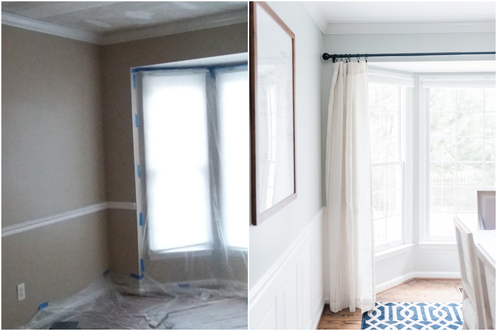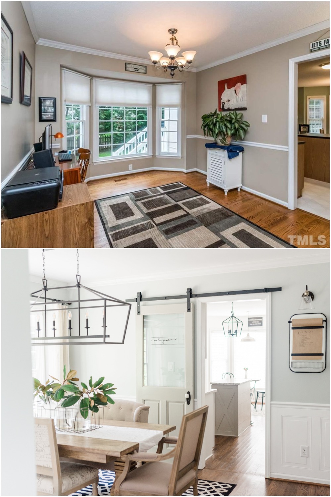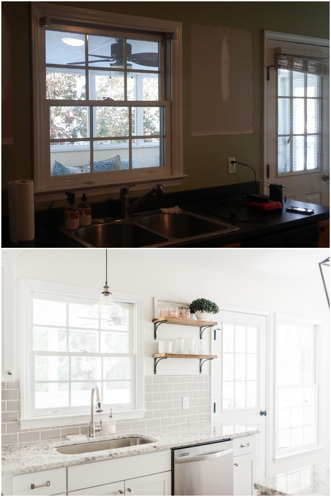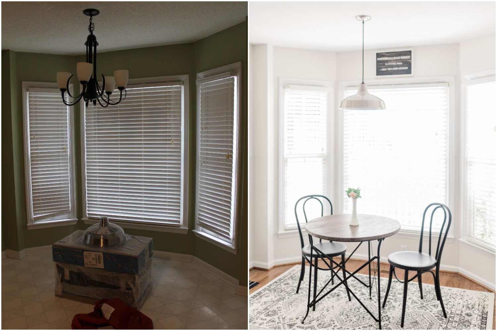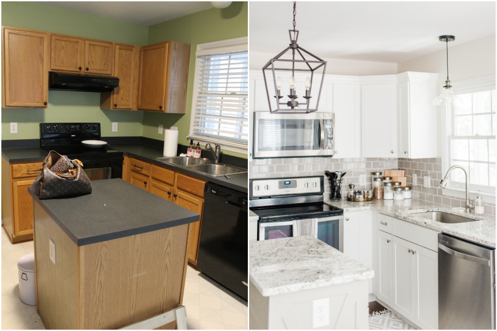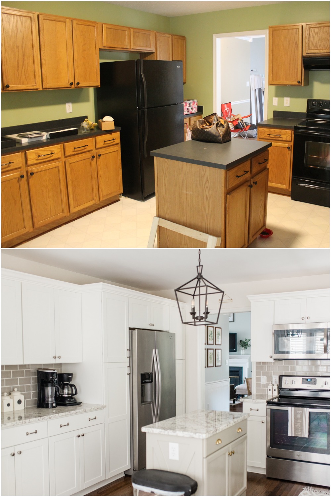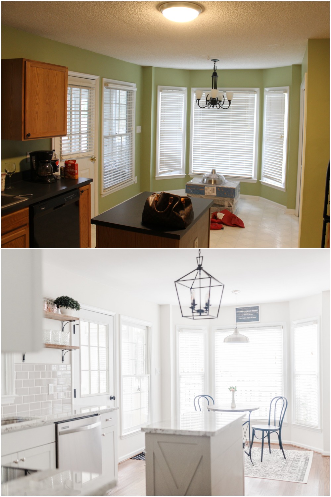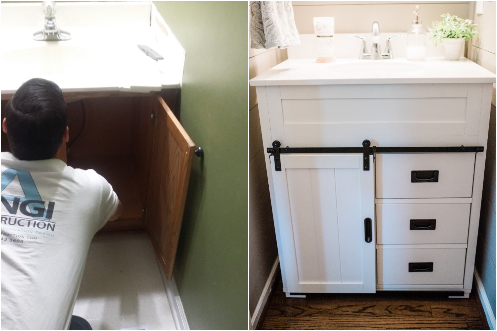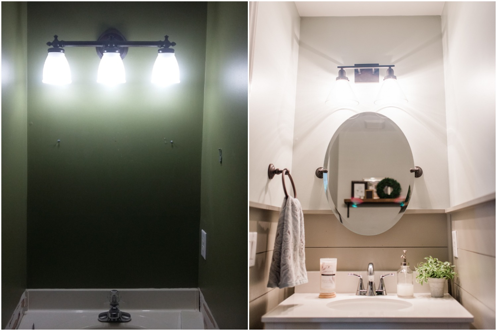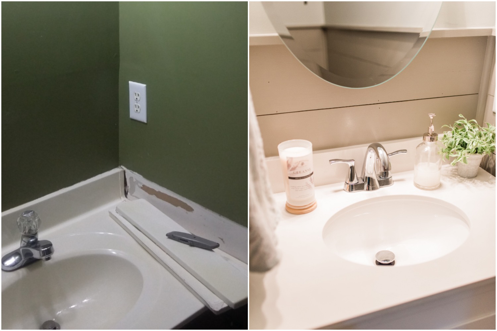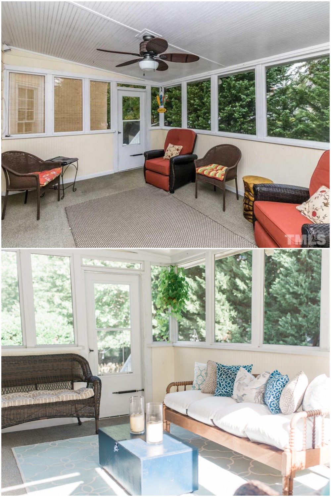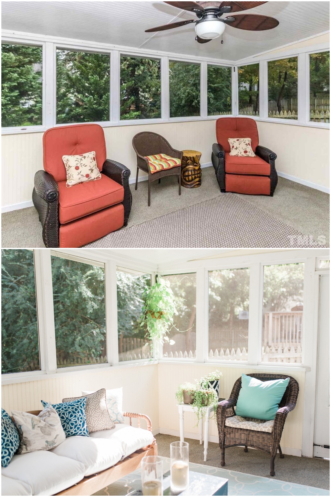
BLOG POSTS
Follow the links below for sources
INTRODUCTION
KITCHEN
DINING ROOM
LAUNDRY ROOM
Professional Photographs: Whitney Gremaud Photography
THE DENMEAD HOUSE
Location | Raleigh, NC
Square Footage | 1669
Bed/Baths | 3/2.5
Built | 1997
The Denmead House is our current primary residence. We purchased it in December of 2017. Built in 1997, this is the newest house we’ve ever owned! The house was basically builder-grade original when we bought it so we’ve been slowly working on cosmetic changes to make it more our style. Highlights of this renovation are: gutting the kitchen, adding DIY beams to the living room, refinishing the hardwoods, scraping the popcorn ceilings, adding shiplap and wainscoting, replacing carpet, gel-staining the staircase, painting, bathroom face-lifts, and adding a barn door.
