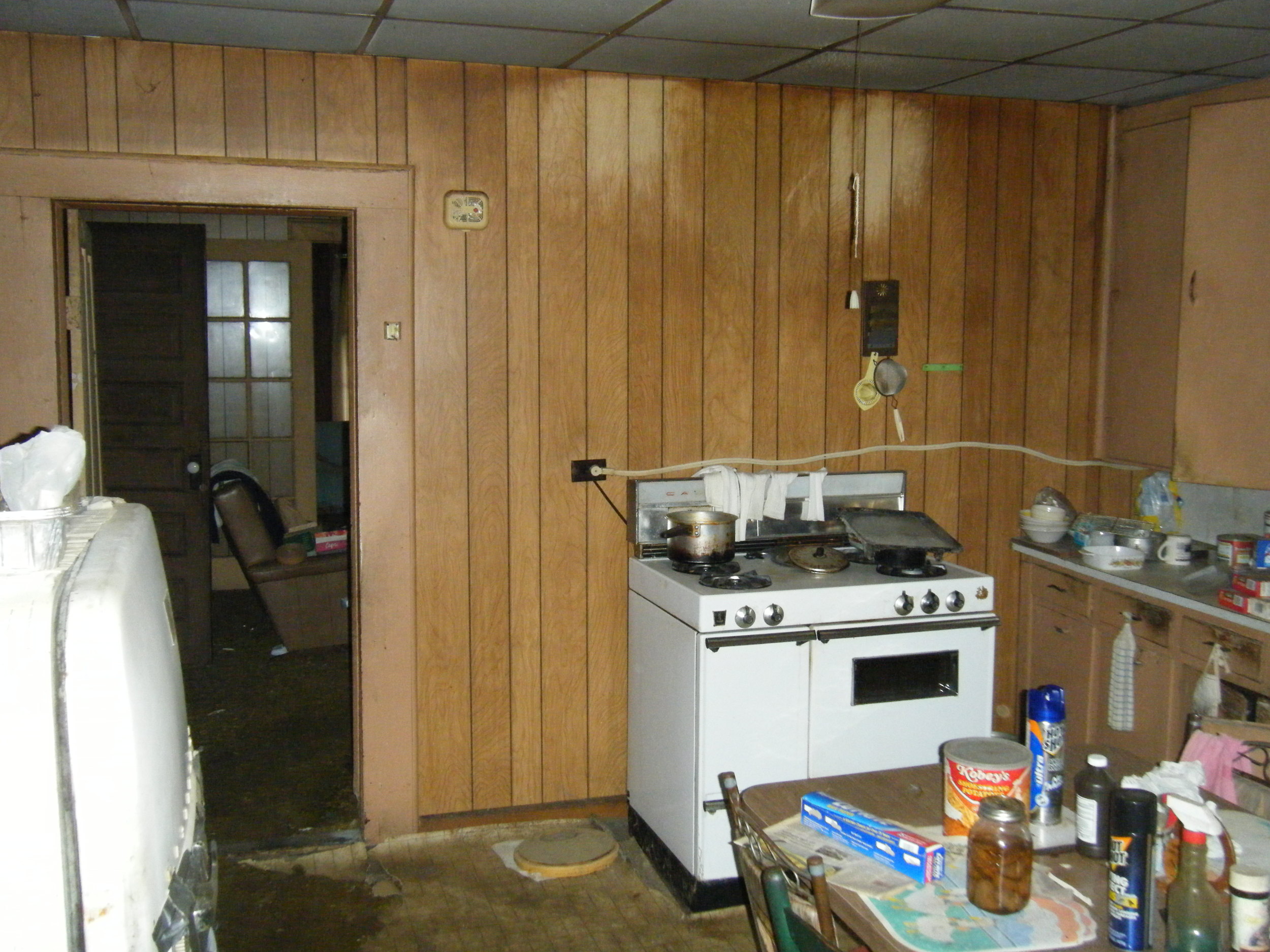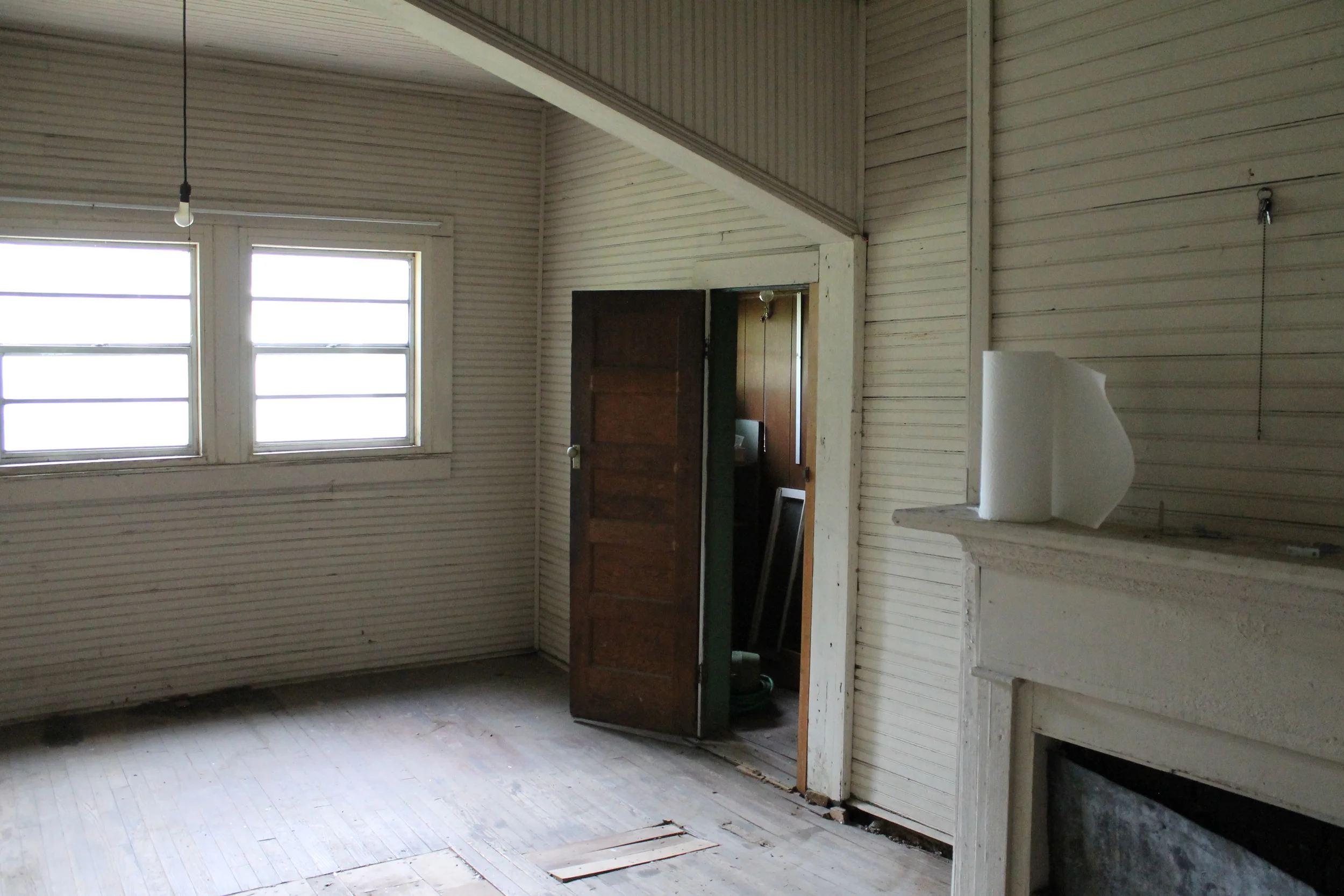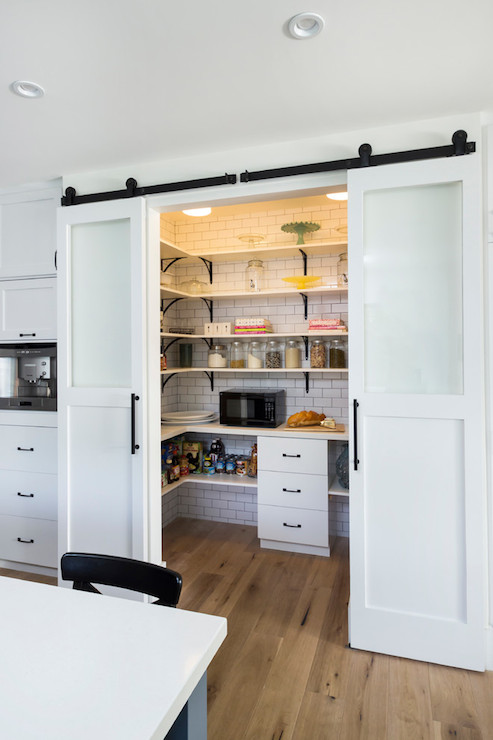I was organizing photos in my computer recently (something I oddly enjoy very much) and came across a photo of our little Brooklyn Street Kitchen cabinets pre-makeover. I realized what a difference the backsplash really made! Here is the before:
And the after:
While I find the mint green appliances charming, some people might not agree with me, and I think the tin backsplash allows the dated fixtures to blend in more. It also adds some character to the kitchen; it looks like it could have been in the house years and years ago.
Installing the backsplash was a snap. It comes in sheets that you simply cut with a razor, then put in place with a very strong adhesive tape. There is also a matching trim you can buy to make the backsplash seamless with the countertop and under the cabinets. Here is the installation in action.
We had the sheets up for about a year and a half before we moved out, and it held up very well. I was a little nervous with having it so close to the burner, but it was no problem at all.
What is your favorite go-to backsplash material? Ever tried something similar to these panels?


































