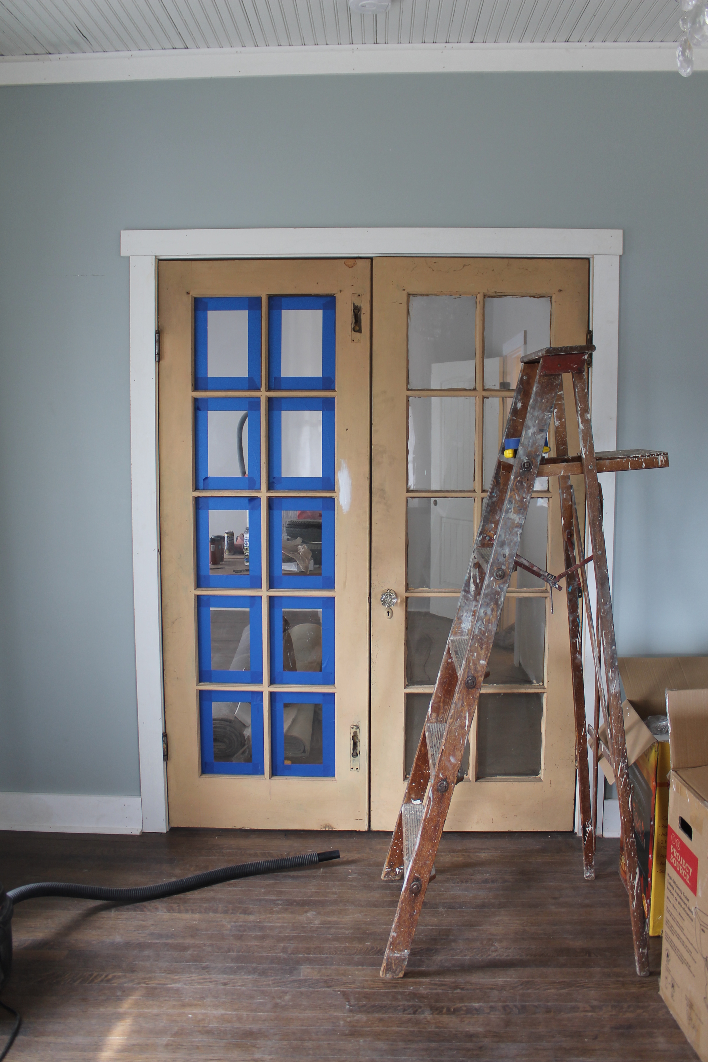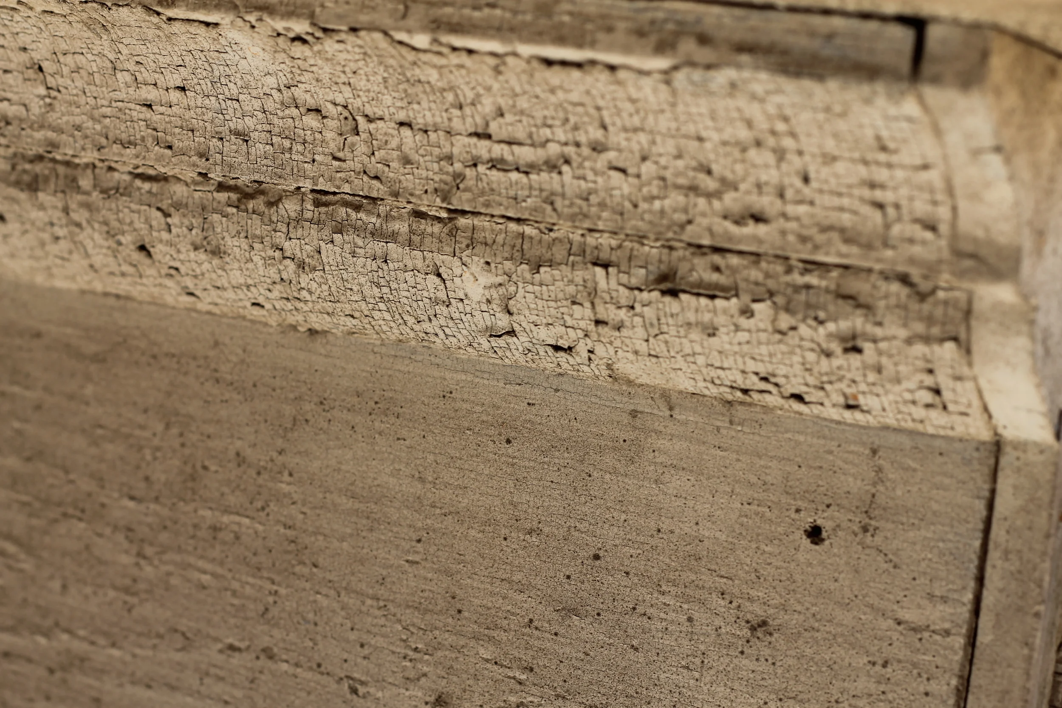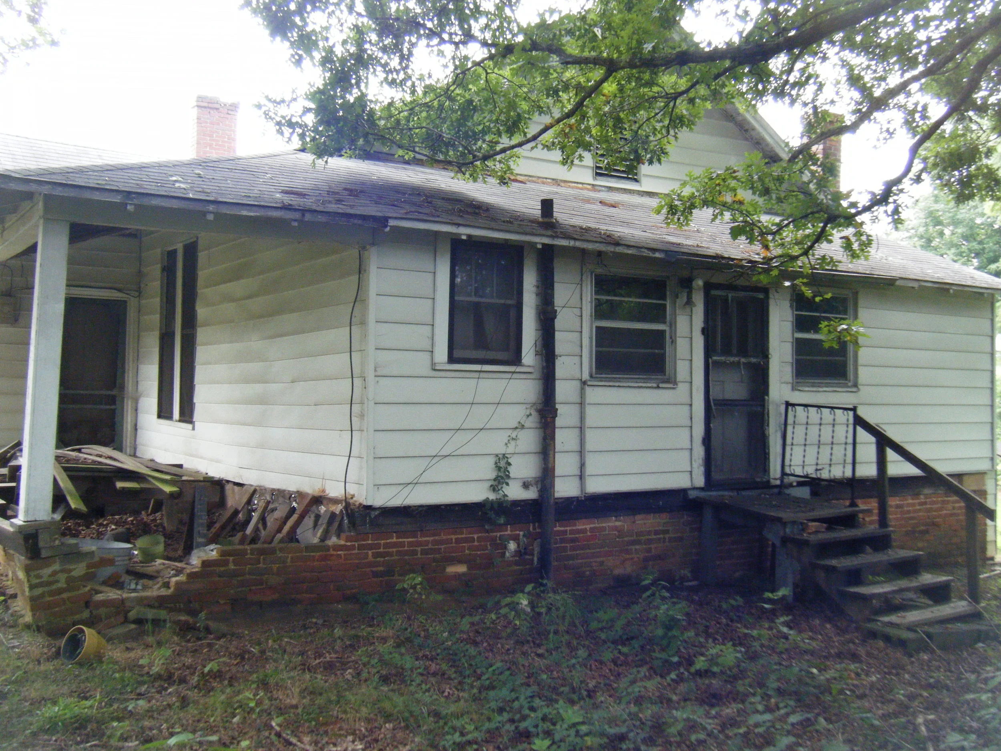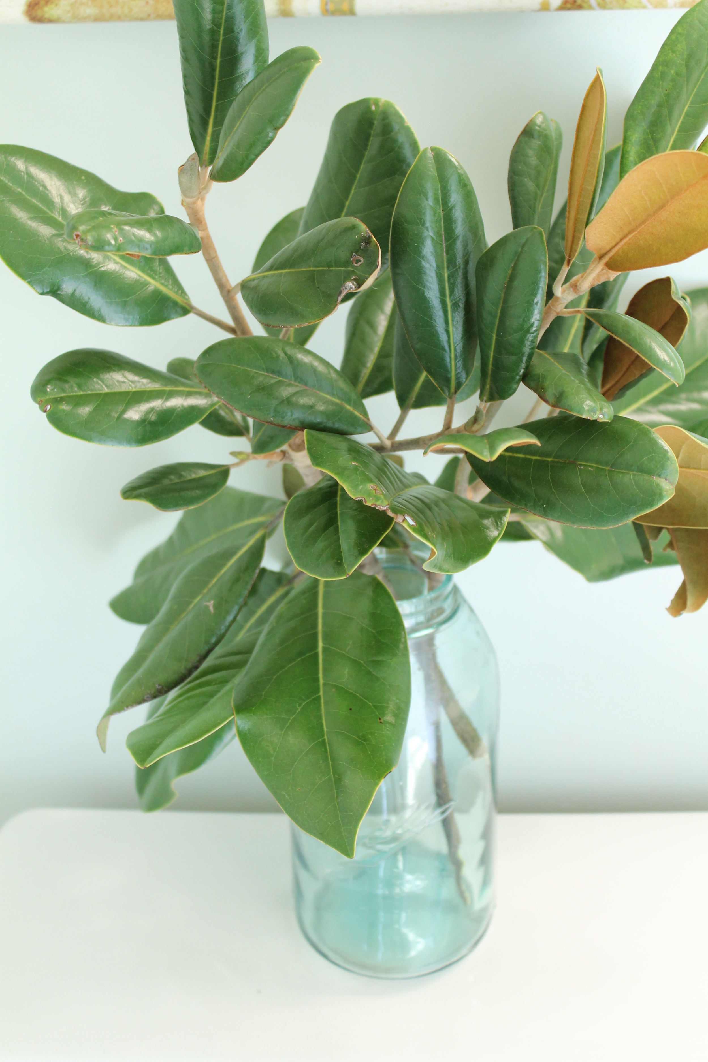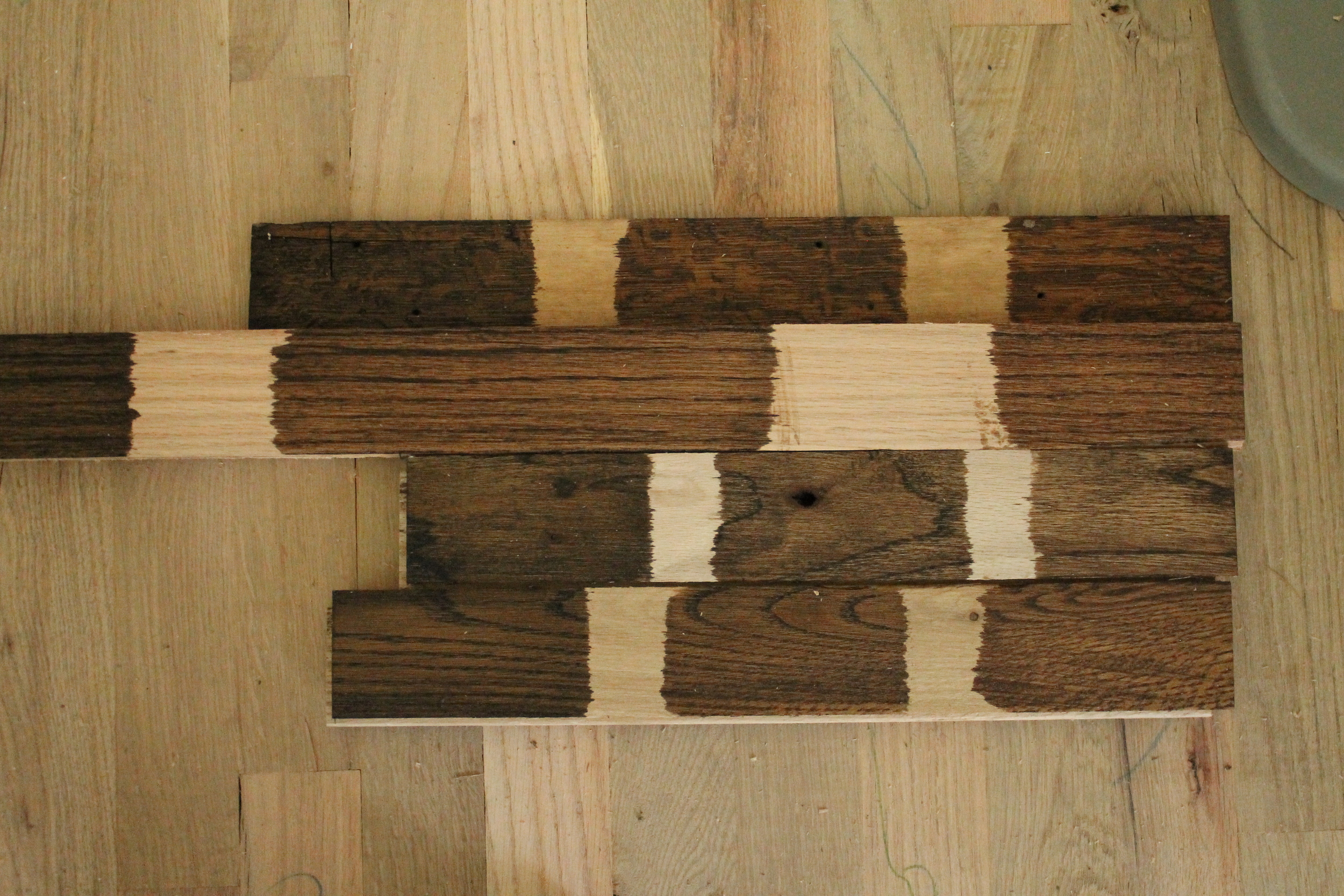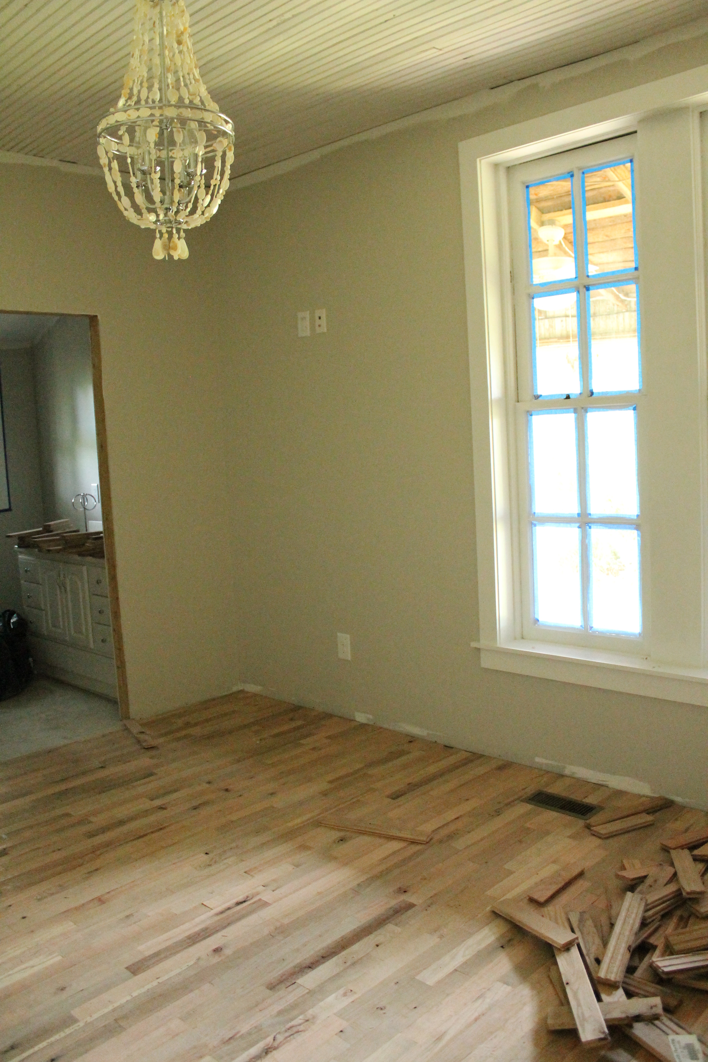One of my most very favorite things about the Myrtle House were the original French doors that connected the living room to the previous dining room. We switched things up (as we tend to do) and the old dining room was divided into the now office and guest bath to make this little house a 3 bed/3 bath abode. We did (surprisingly) keep the location of the French doors original, but that lovely, pinkish-brownish-orangeish paint color had got to go.
I knew that this wasn't going to be a quick one-coat kind of project. Since the windows were the same color and took four coats of paint, I resigned to the fact that this job would probably consume the entire weekend. And I was correct. :) BUT, it was totally worth it since that shade of who knows what is gone and replaced by a pearly white! And that hardware with the antique glass knobs now sparkle again after some careful spray painting.
There was a little miscommunication with the contractor about the design of the trim, but once those door casings are squared off we can move on to endless caulking and painting. Since we are expecting a near heat wave here in NC (i.e. over 50 degrees) we are thinking about tackling the porch this weekend and adding some paint! Happy hump day, y'all. :)








