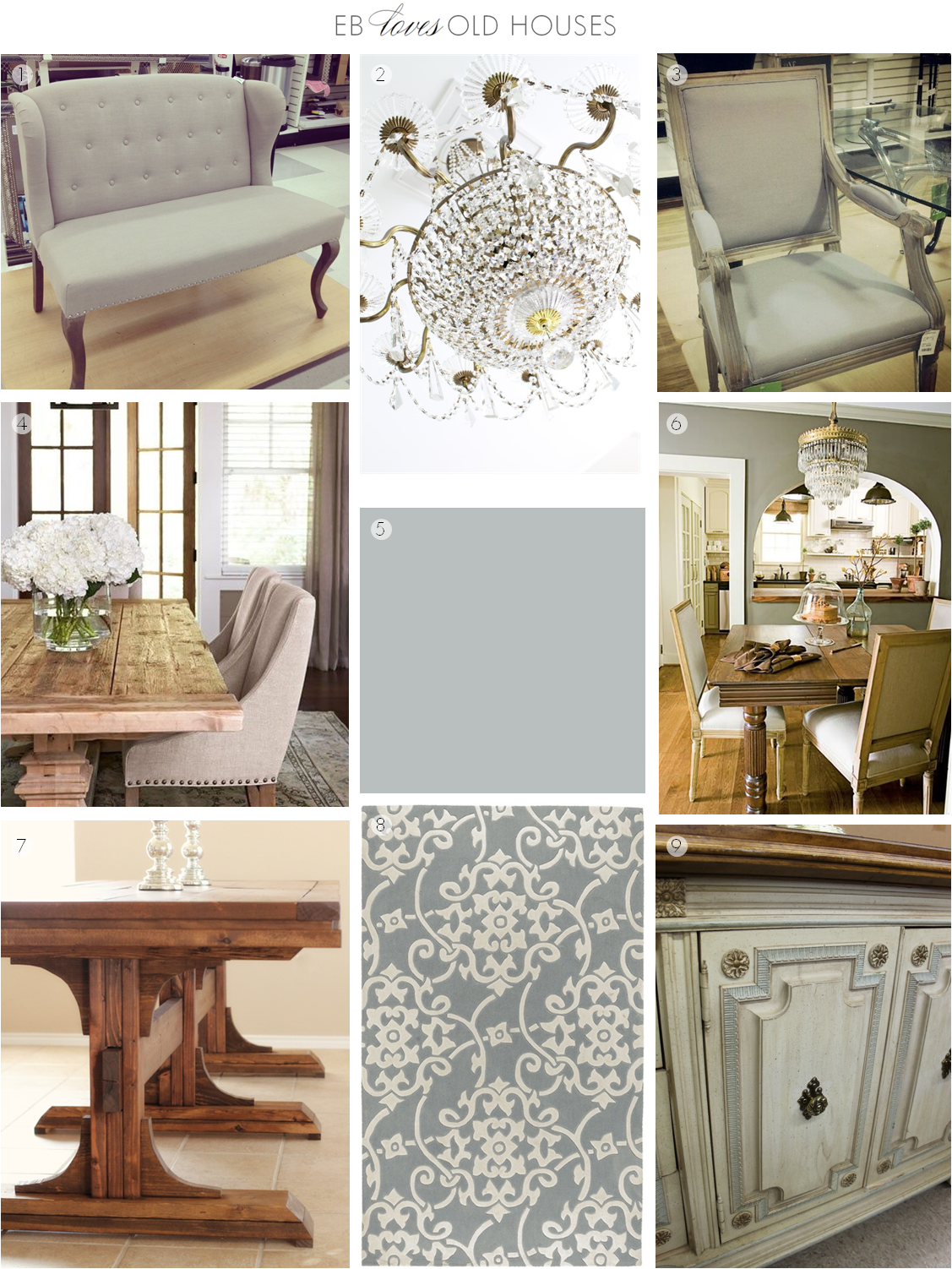I never knew I wanted a formal dining room until I didn't have one. In the Brooklyn House, we had an itty bitty eat-in kitchen with *barely* enough room for a table, two chairs, and small bench. We could only sit four people around it if we were all friends - it was that tight. We ended up putting a rather large outdoor table outside for entertaining, but I swear, every time we hosted an outdoor dinner party, it rained.
So, when I first saw the dining room in the Myrtle House, I was super excited. This room is pretty massive and could easily fit my entire family (since my siblings all have significant others, there are 12 of us now!). While I would not call the house open concept, I do love that the dining room opens up to the living room with French doors which gives the space a rather great layout for entertaining. I already bought a pretty dresser to use as a buffet, and plan on using upholstered furniture that we already own for around the table. Here is my plan so far!
1 / 2 / 3 / 4 / 5 / 6 / 7 / 8 / 9
The upholstered pieces are all from Homegoods, and I plan on having a mix-match look for seating. The chandelier is from a vintage shop and I am obsessed with it. We had it in our master bedroom, but this guy was way too big for our little bedroom. He will fit perfectly in this dining room, however! I also plan on using our two tall, smokey-blue glass lamps on the dresser we bought that perfectly match the chandelier gold color. The walls will be a deep, gray blue that is both cozy and sophisticated. It also looks like it will match our existing rug pretty well, too. I am hoping that Brian can craft a gorgeous dining table out of the old barnwood in the back. It would be nice to have a table made out of the old materials found on the property!
I cannot WAIT for this room to be done. I think it may be my favorite design in the house.

