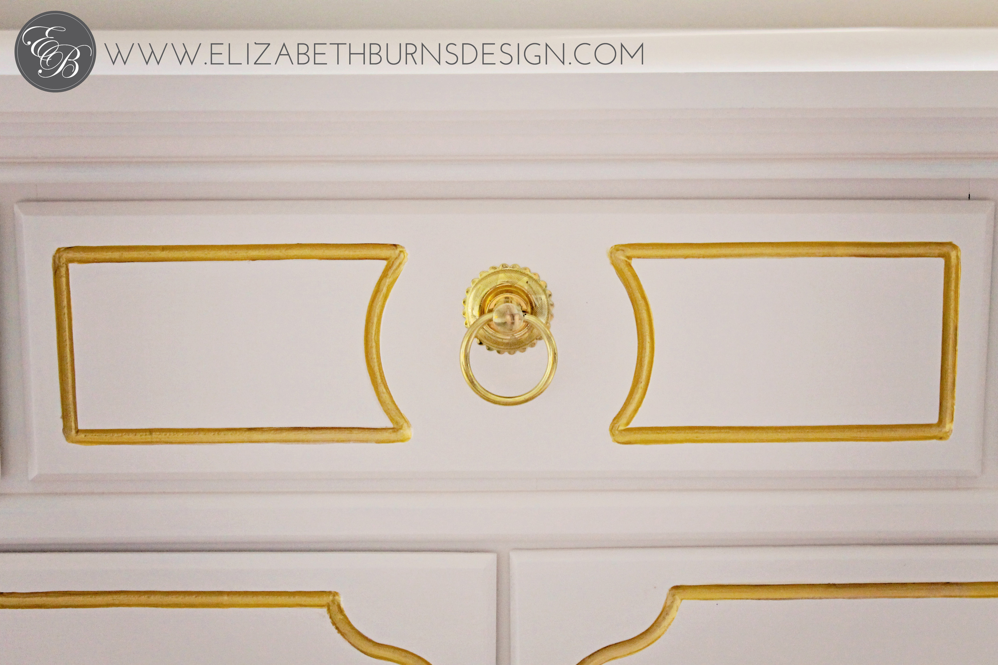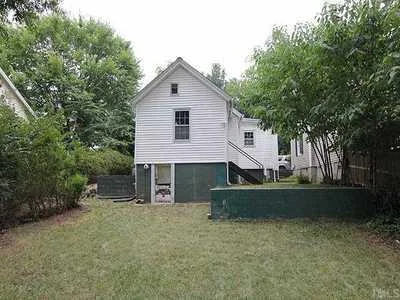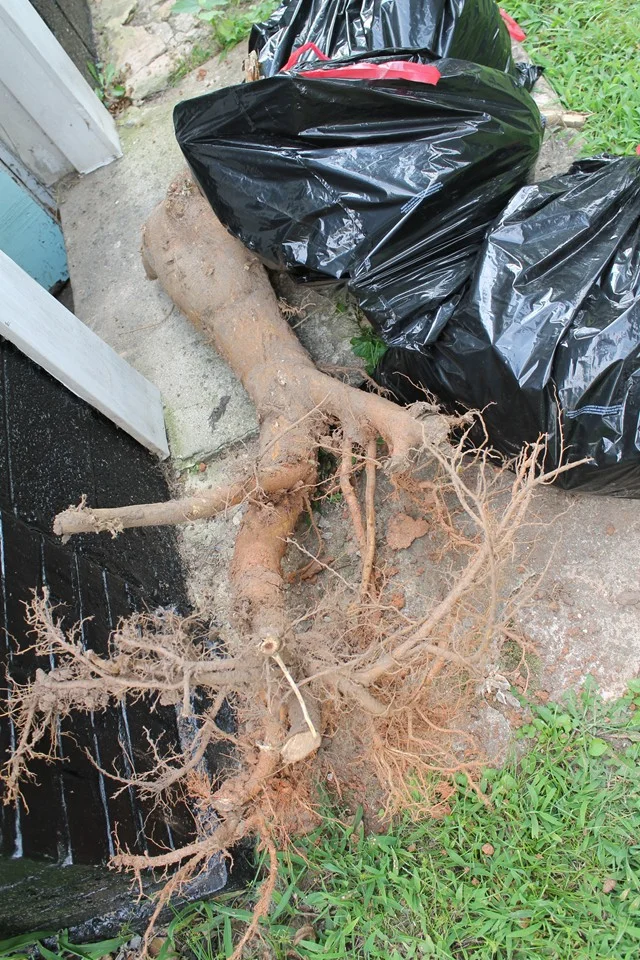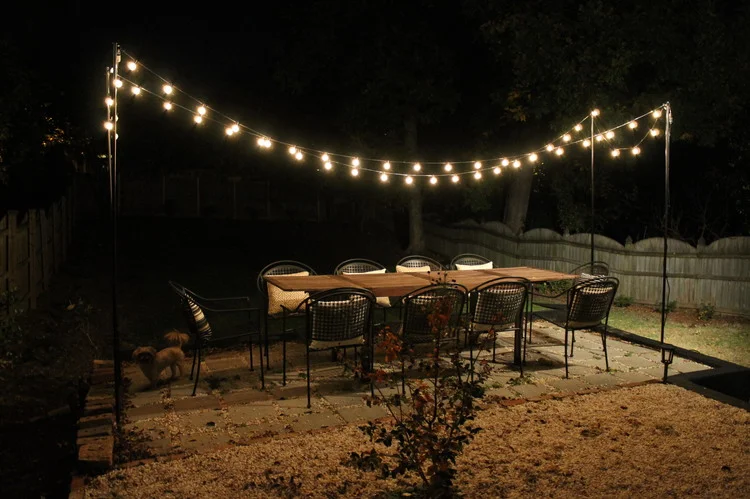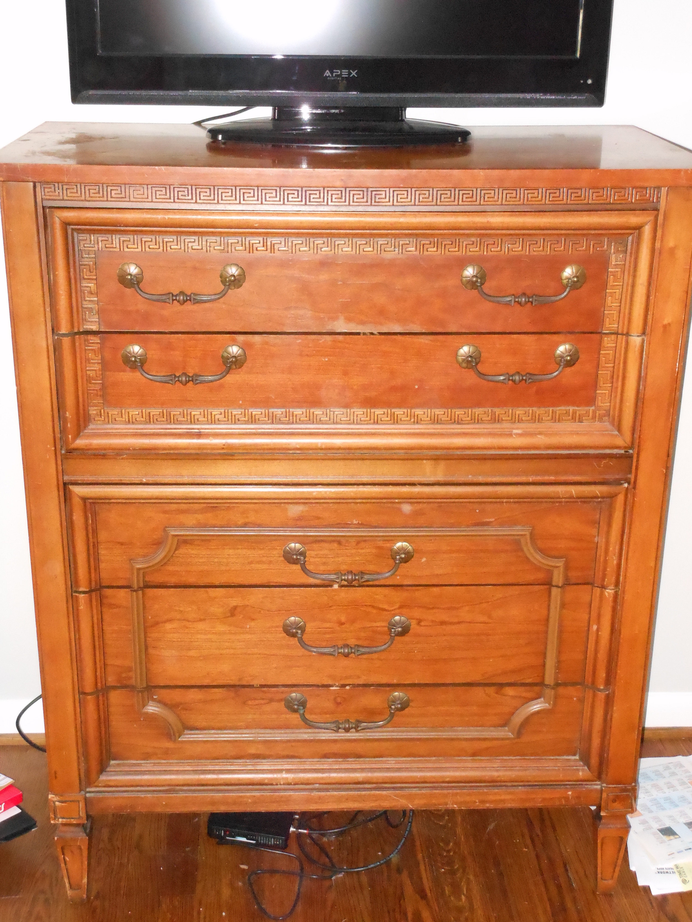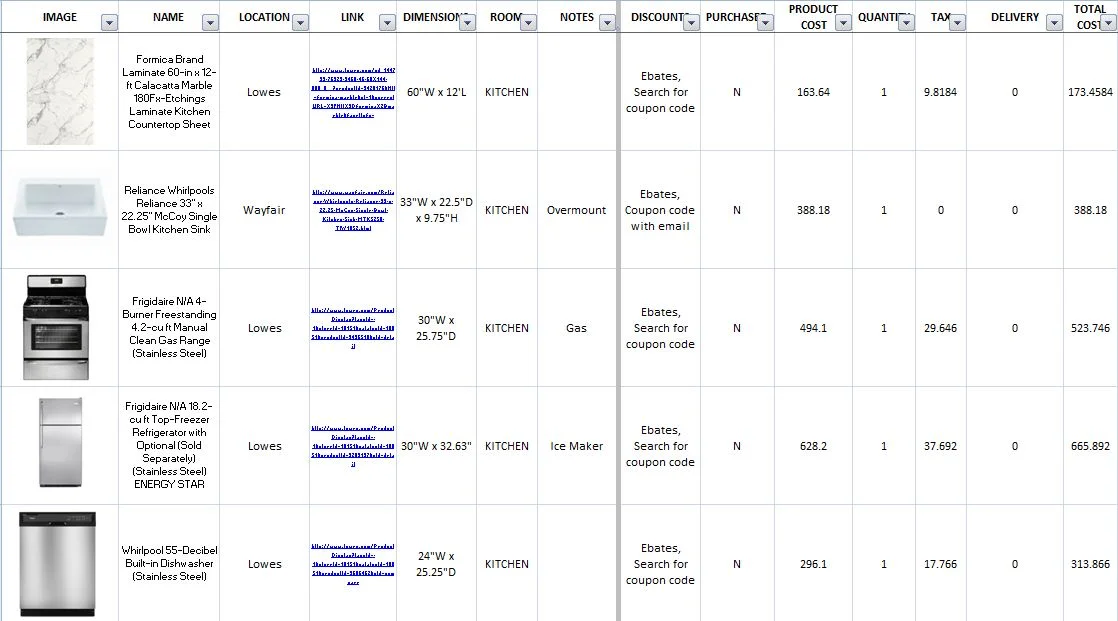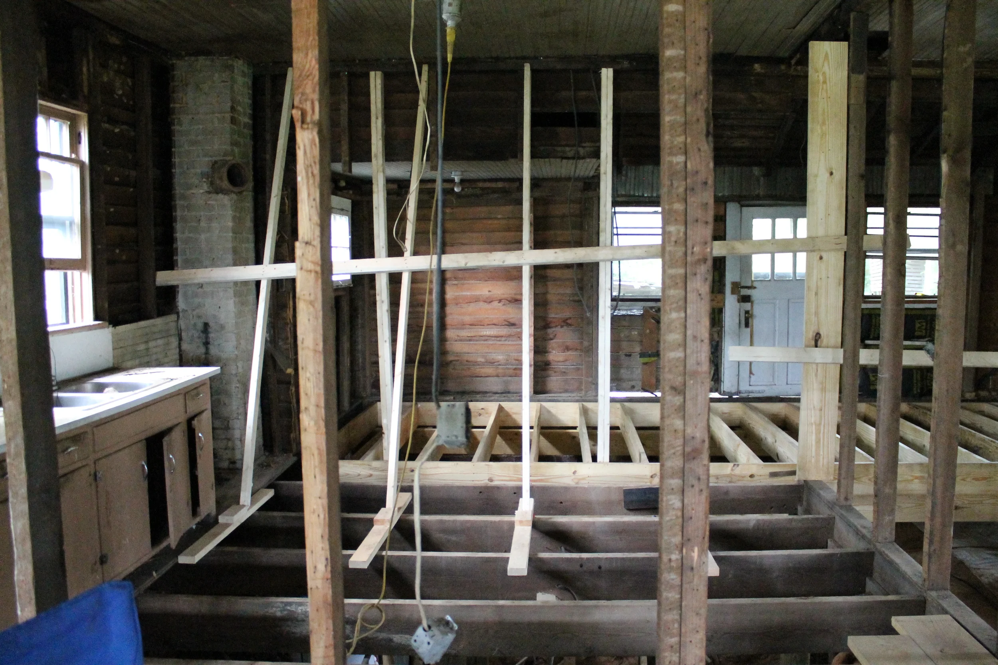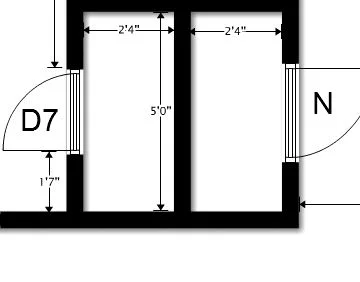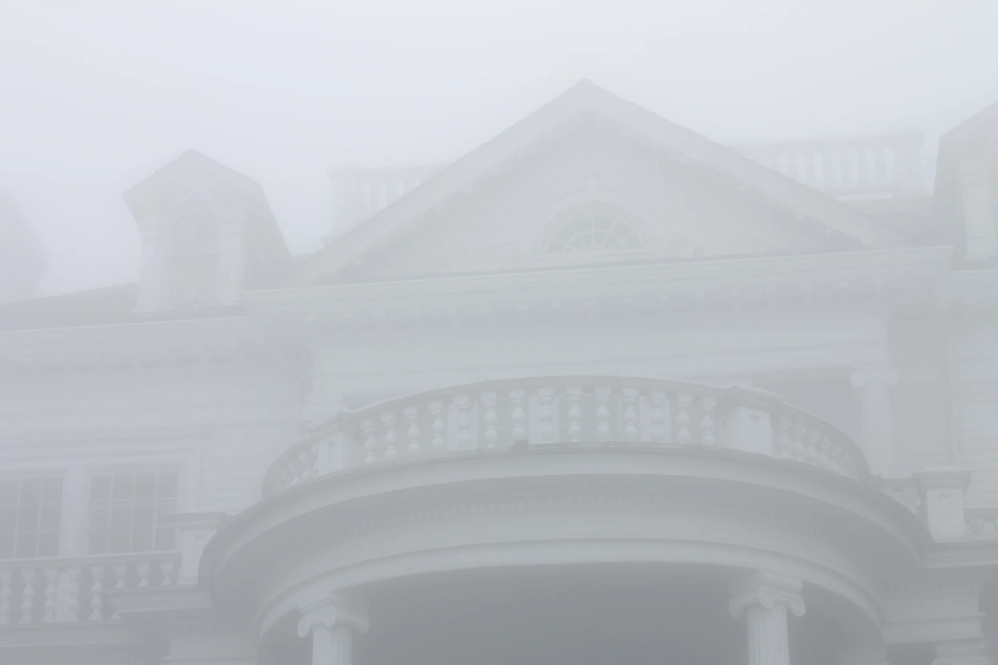For a while now, I have had my eye on this dresser. I love the design, the big gold pulls, and the soft pink color.
However, the $2000 price tag is something I could do without. While browsing on Craigslist one night, I came across this dresser. It had good lines, ample storage space, and I knew I could re-create the above look for next to nothing. This little gem was a whopping $40.
The existing hardware was okay, but the center pull was broken in half and I knew just the perfect hardware to create the high-end version I had in my head. D. Lawless Hardware was kind enough to send these amazing Solid Brass Ring Pulls for my project. They are just as pretty in person as they look online! If you are ever in the market for furniture or cabinet hardware, I cannot recommend this company enough. They have the best selection and the best prices around. I have ordered hardware for two kitchens and have been totally impressed with each order.
The piece of furniture is laminate, so it ended up taking two coats of primer as well as two coats of paint. I used Sherwin Williams Intimate White. It is a really pretty, soft peachy-pink and is actually the same color of our previous office/guest bedroom.
After multiple coats and quite a bit of soreness later, this little Craigslist dresser has a brand new look!
And here is a little side-by-side before and after action.
I am thinking this slightly pink dresser will be great in our future office. With the ample storage space and pink/gold accents, I think it could be pretty fabulous, but Brian may disagree... What do you think - would you have pink furniture if you shared a home with a male significant other? ;)











