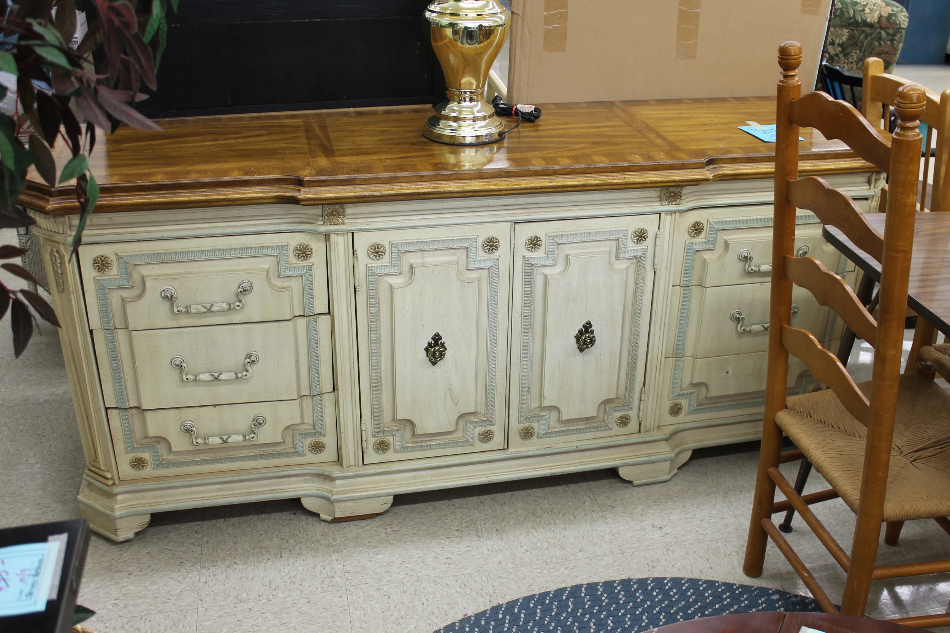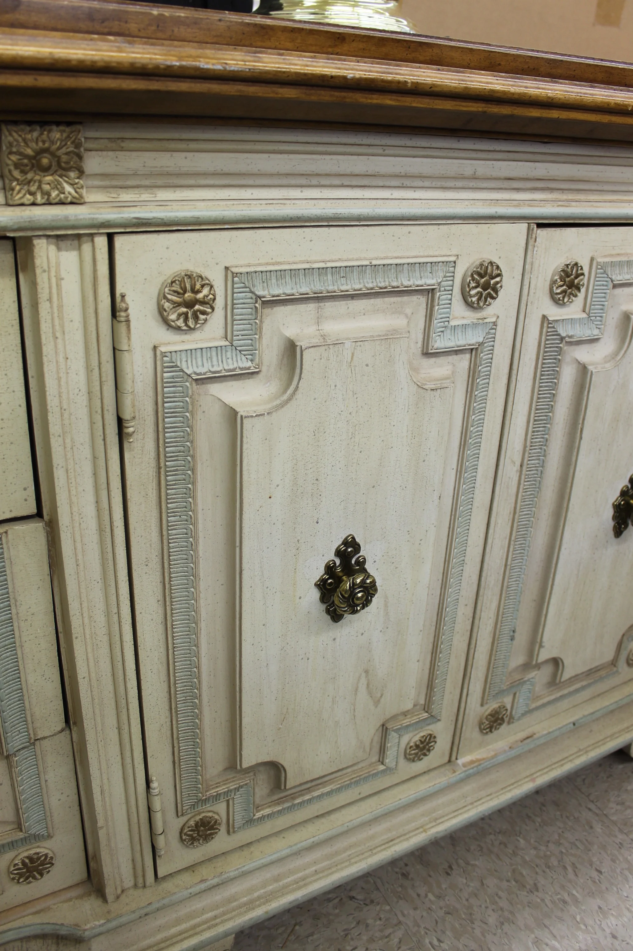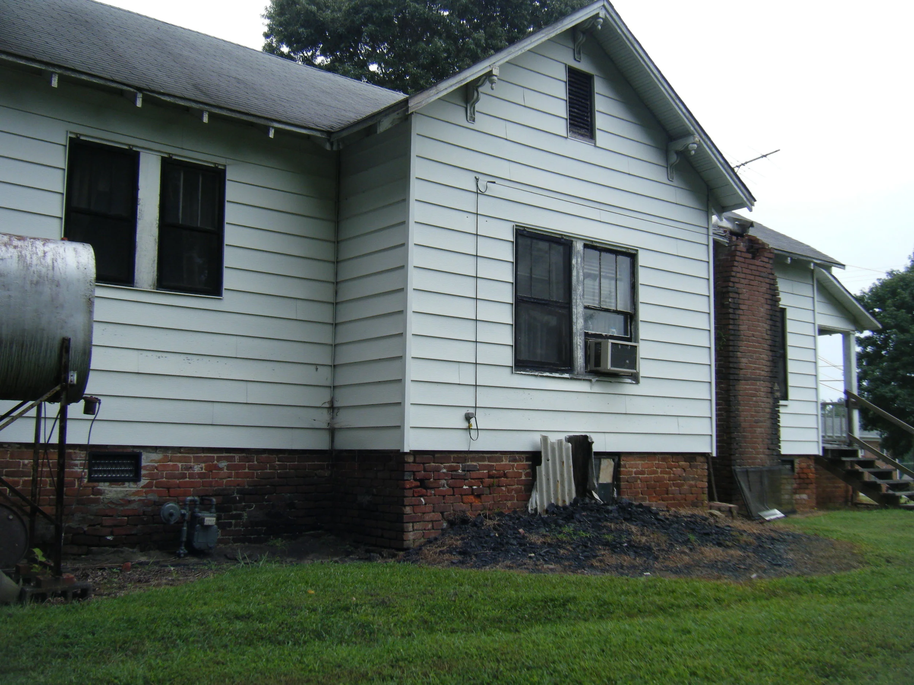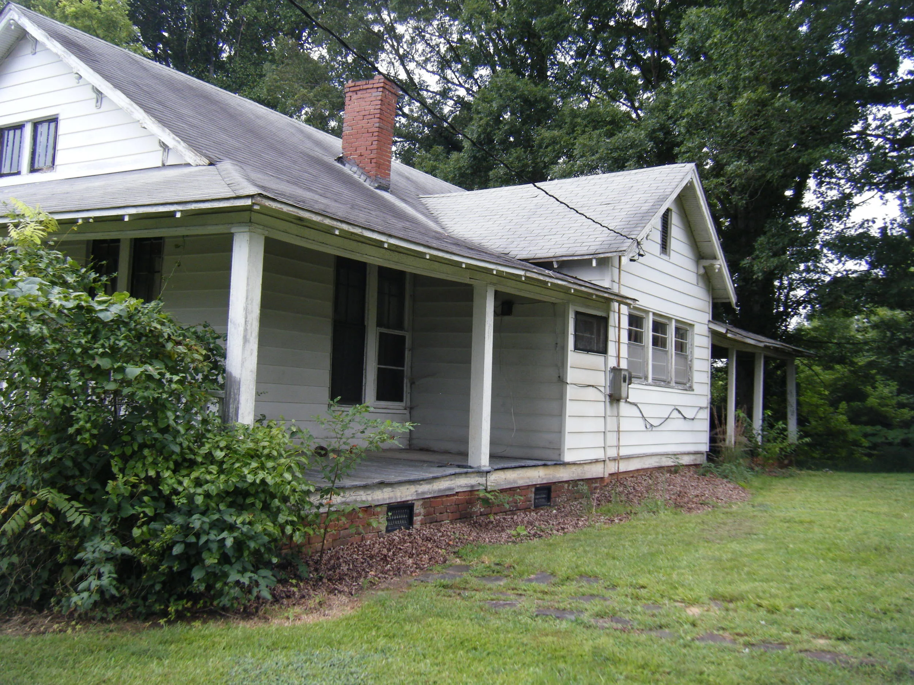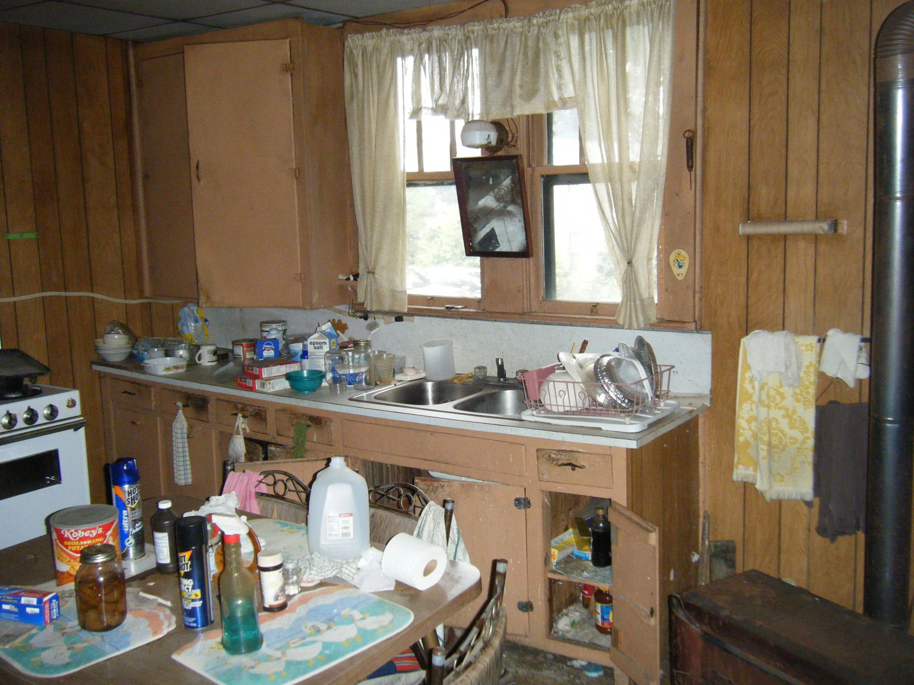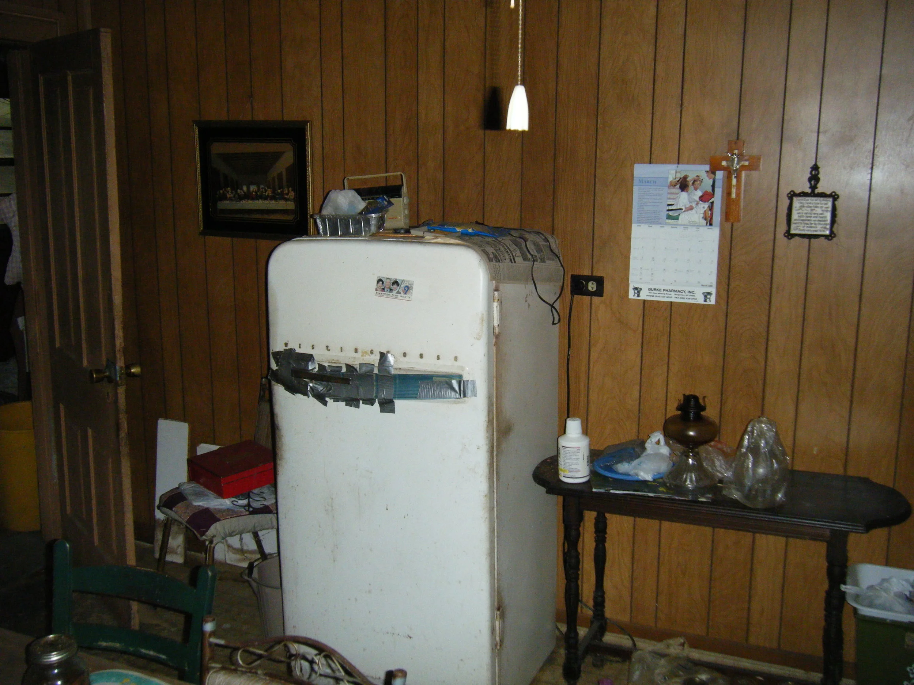While we start the not so romantic part of renovating a house (cleaning, demolition, structural issues), it is fun for me to dream about what this place could (and hopefully will) look like. Let's start with the living room; the first room you see when you enter the house. We want to use a lot of our existing furniture and also make this room feel soft, comfortable, but also slightly formal. This is the only true living space, so it has to make sense for movie & pizza nights but also for entertaining.
1 / 2 / 3 / 4 / 5 / 6 / 7 / 8 / 9 / 10 / 11
We already have most of the needed furniture (as shown), so it is just a matter of bringing in a few warm and rustic accents like linen drapes and a cozy beige rug. The one thing I disliked about our old living room was that it felt very sterile. The walls were gray and we had black, white, and gray accents. I fell in love with Valspar's Winter in Paris (is that paint not named for me?). It is the perfect combination of blue, gray, and green. Our couch has some gold undertones, and I think it will look great with the soft blue and taupe accents.




